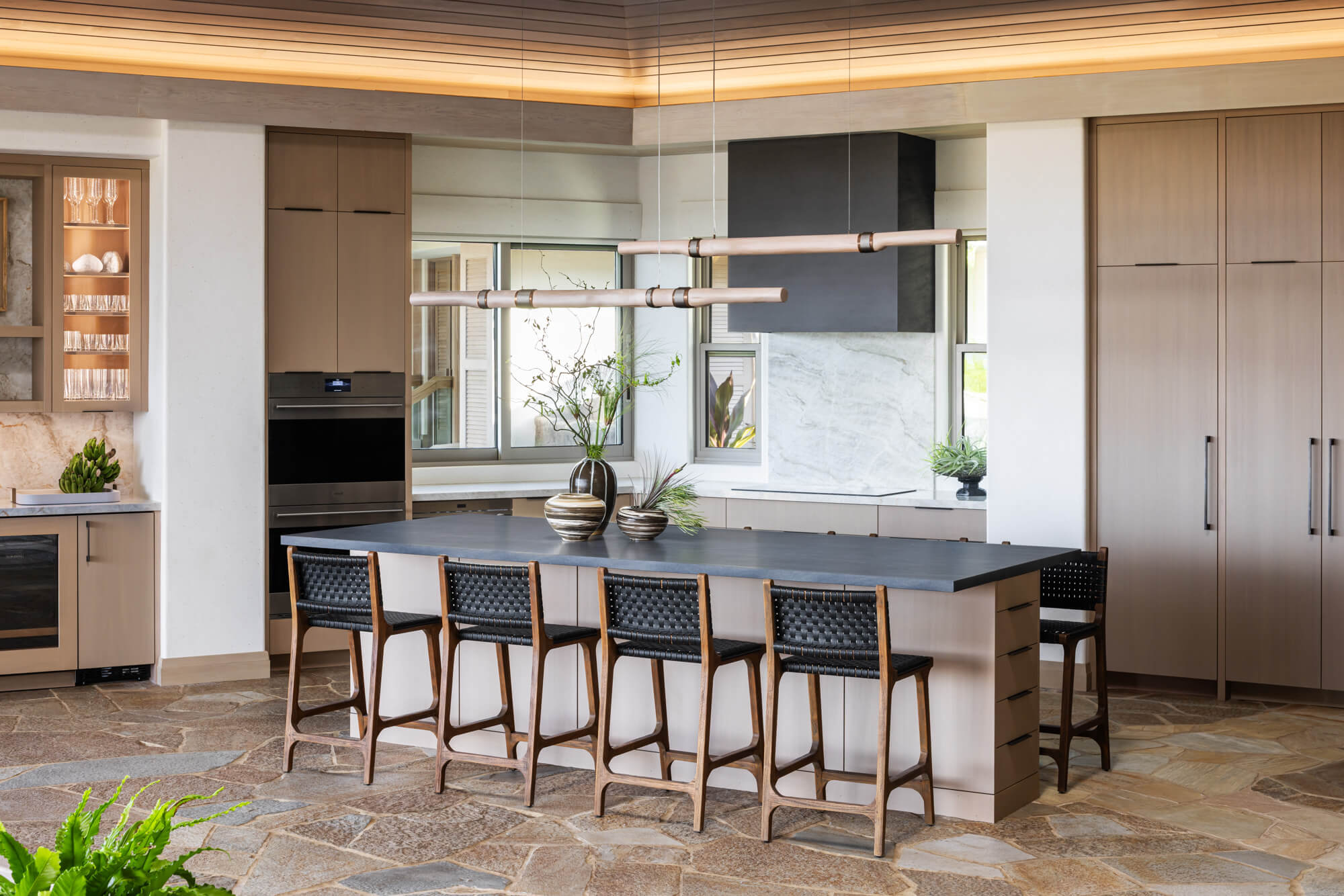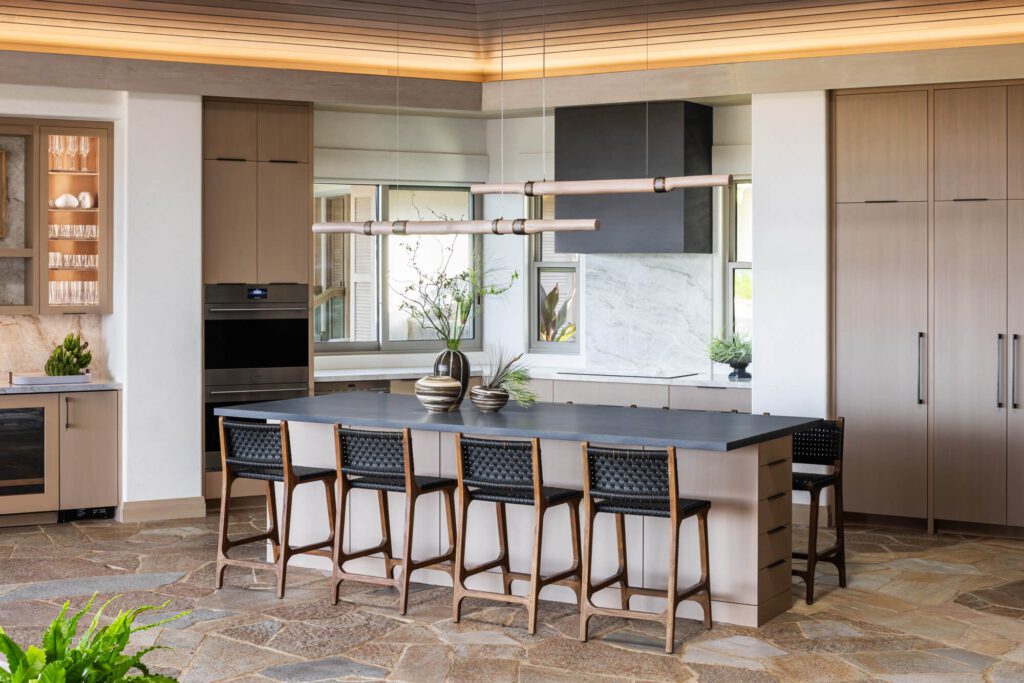
Come with us on a virtual house tour of Hale o ka La, a stunning luxury estate in Mauna Kea Resort on the Big Island of Hawaii.
Introduction
In the summer of 2023, a brush fire raged along the perimeter of the Mauna Kea Beach Resort on Hawaii Island, spreading smoke, ash, and live embers across several residential properties before firefighters managed to contain it. Our clients’ property, called Hale o ka La (House of the Sun), is a luxury vacation rental within the resort and sustained severe smoke damage during the fire.
After assessing the status of the property, it was determined that nearly every surface needed to be refinished and nearly all of the furnishings needed to be replaced. Working closely with the general contractor, the insurance company, and our wonderful clients, we began the process of specifying and upgrading the finishes and fixtures throughout the property.
The Brief
Our job was to specify and reselect all fixtures and finishes throughout the home, redesign the kitchen, powder room, and primary bathroom, and select new furniture, fabrics, lighting, and area rugs for the entire home. The clients asked our team to ensure that the original essence of the home remained intact through the renovation and refurnishing process. However, they were open to a new vision that would incorporate a more traditional Hawaiian design aesthetic as well as furniture and artwork from local artisans.
The Plan
Instead of recreating the former look and feel of the home, which included a riot of bright, tropical colors and furniture styles from across the Pacific Rim, we went for a more elevated and refined yet grounded and organic style that is more suited to contemporary Hawaiian homes. The color scheme is light and airy with touches of charcoal and black for contrast. Wood tones were lightened to a sun-bleached teak to enhance the beachy, relaxed vibe.
The Process
Our team began by creating concept boards to communicate the design aesthetic we had envisioned. With our clients’ approval, we set about selecting each and every item that would go back into the house.
At this point, the clients saw a silver lining to this stressful and difficult process. They realized they could use the renovation period to make some additional changes to the home. First, we decided to expand the kitchen which was previously too small and cramped for a home of this size. By removing a wall, we were able to extend the kitchen and open it up to the great room. Next, we updated two of the bathrooms with more contemporary fixtures. Lastly, we relocate the dining room to improve the flow of the great room.
With the construction drawings and specifications complete, our design team moved on to selecting furnishings. We selected the majority of the furniture during a whirlwind sourcing trip to Los Angeles and San Francisco. Additional pieces were specially designed by our team and brought to life by local Hawaiian furniture makers. Artwork and accessories were mostly selected in Hawaii to highlight the rich culture and skill within the islands.
Hale o ka La Photos
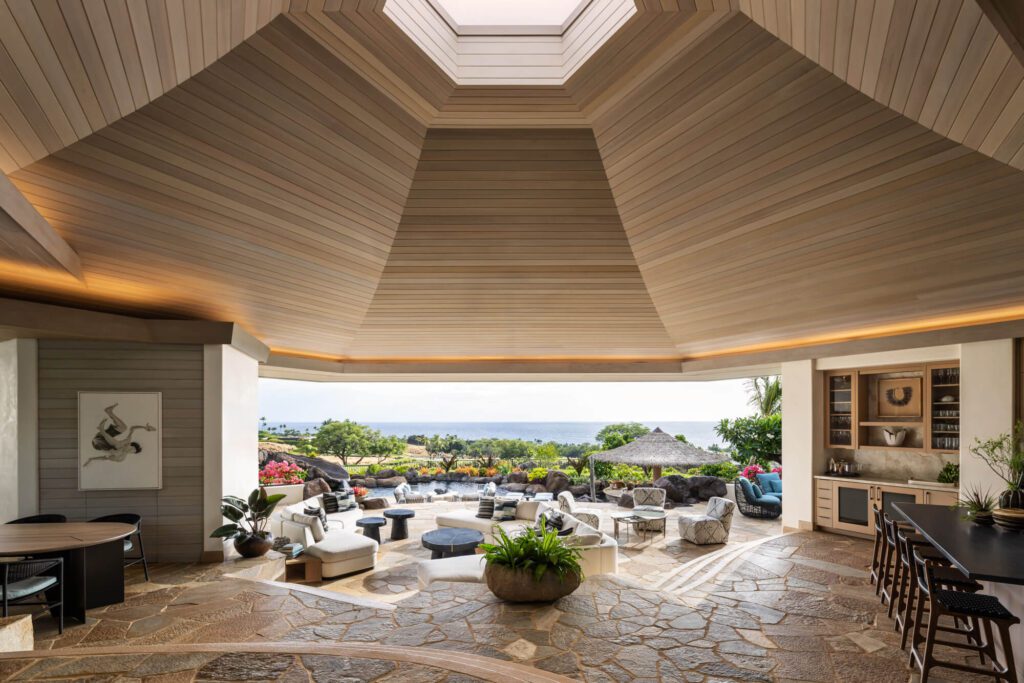
The view from the entrance to the great room and beyond.
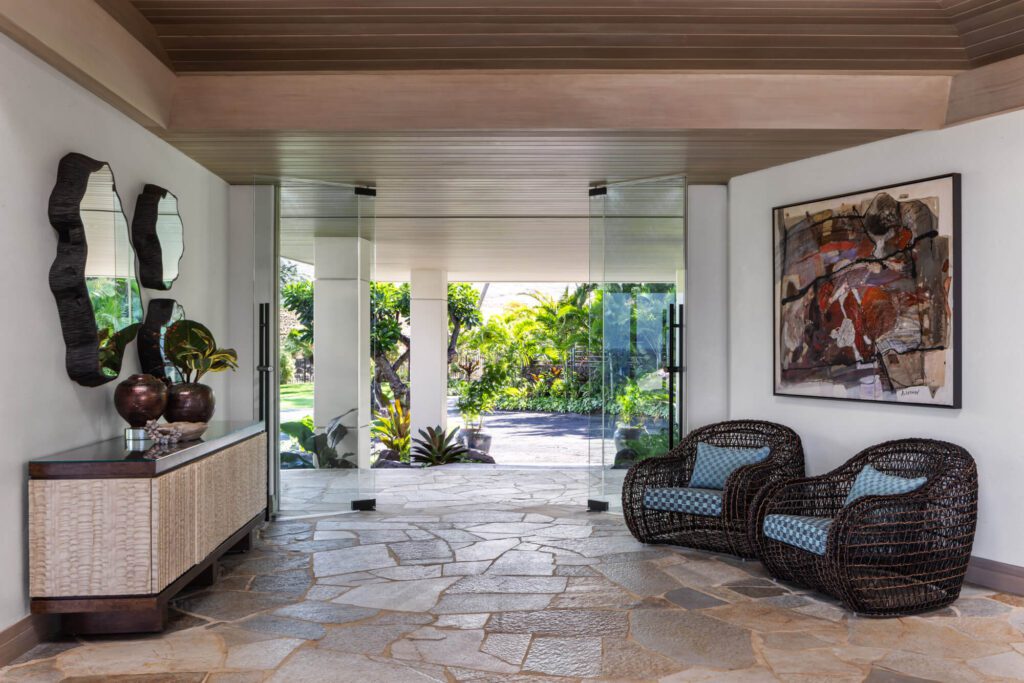
The entrance looking back toward the driveway.
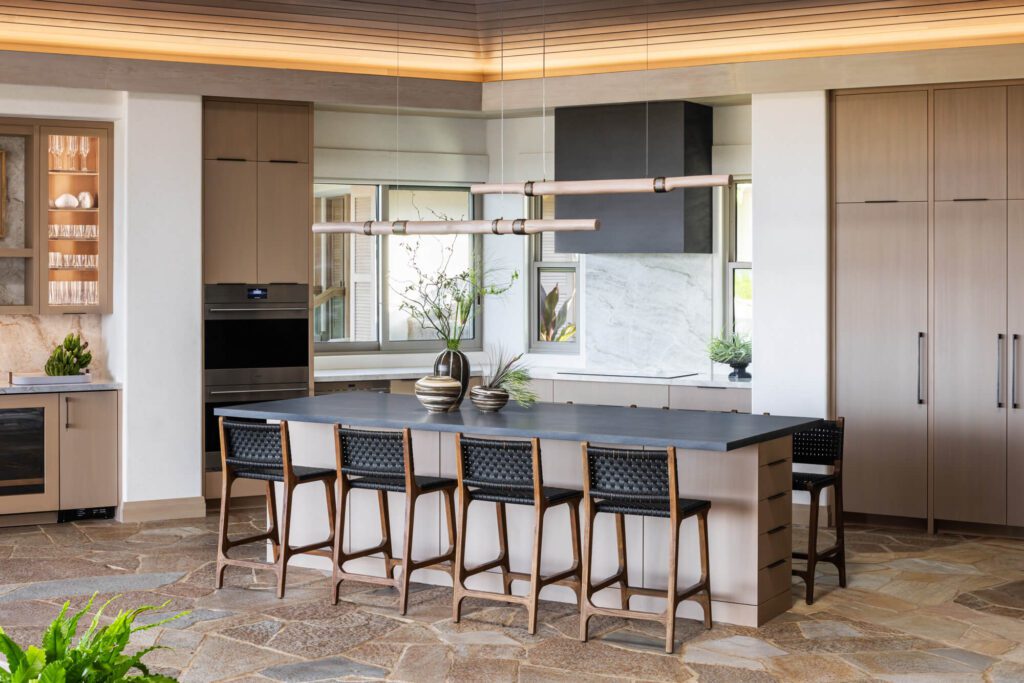
The newly renovated and expanded kitchen overlooks the living room and pool lanai.
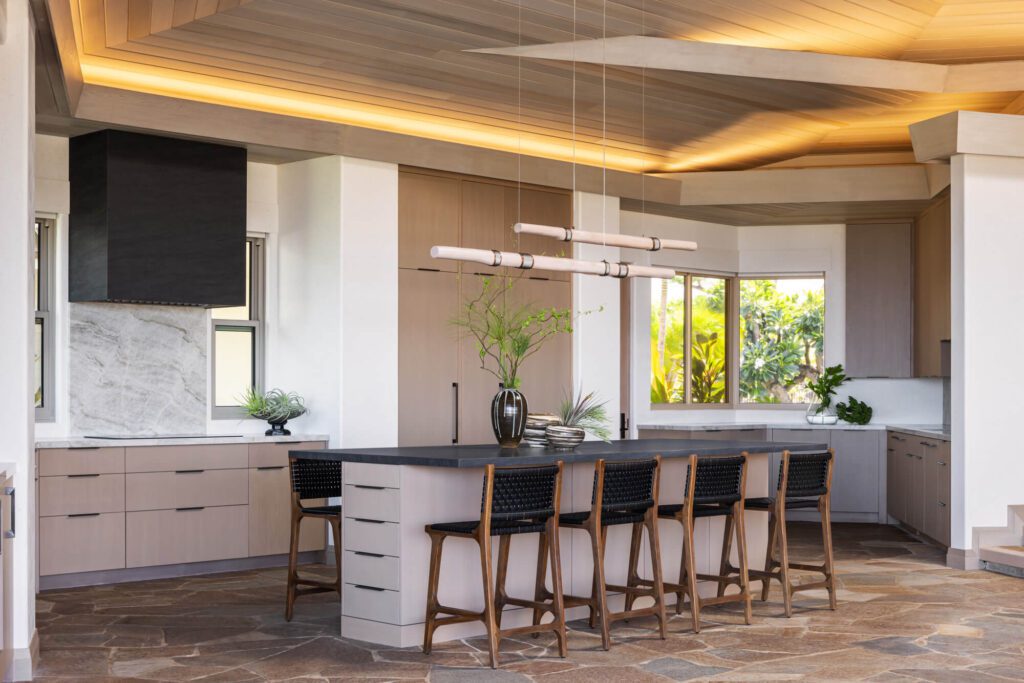
The kitchen features a 10′ island with seating on both sides and a plinth base with drawers on both ends and storage cabinets in the center.
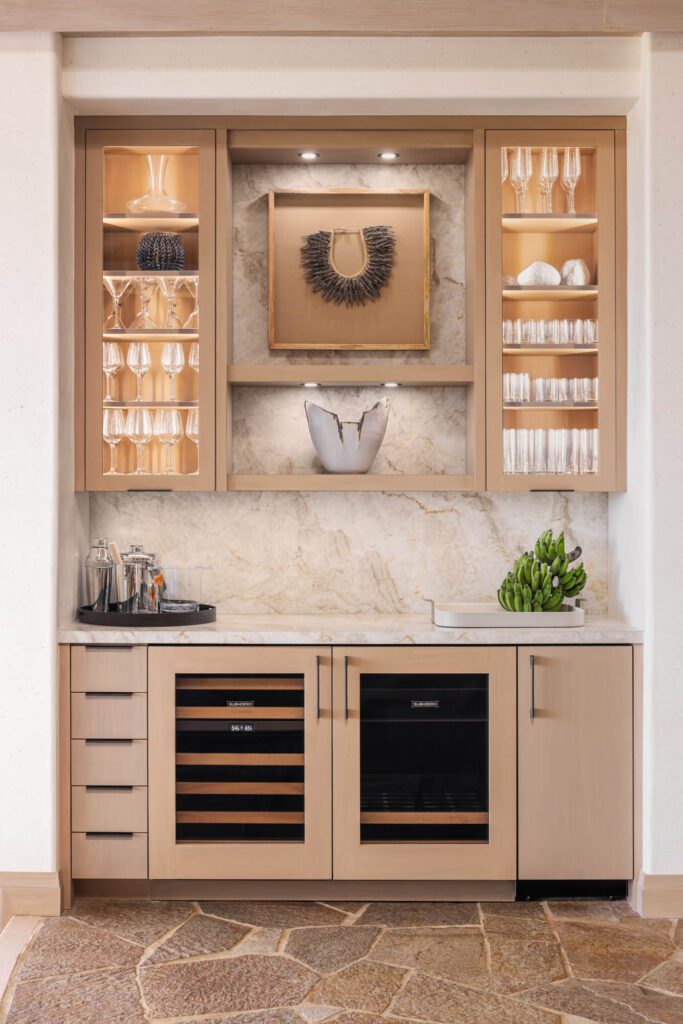
The bar area just off of the kitchen includes a wine cooler, a beverage fridge, and an ice maker.
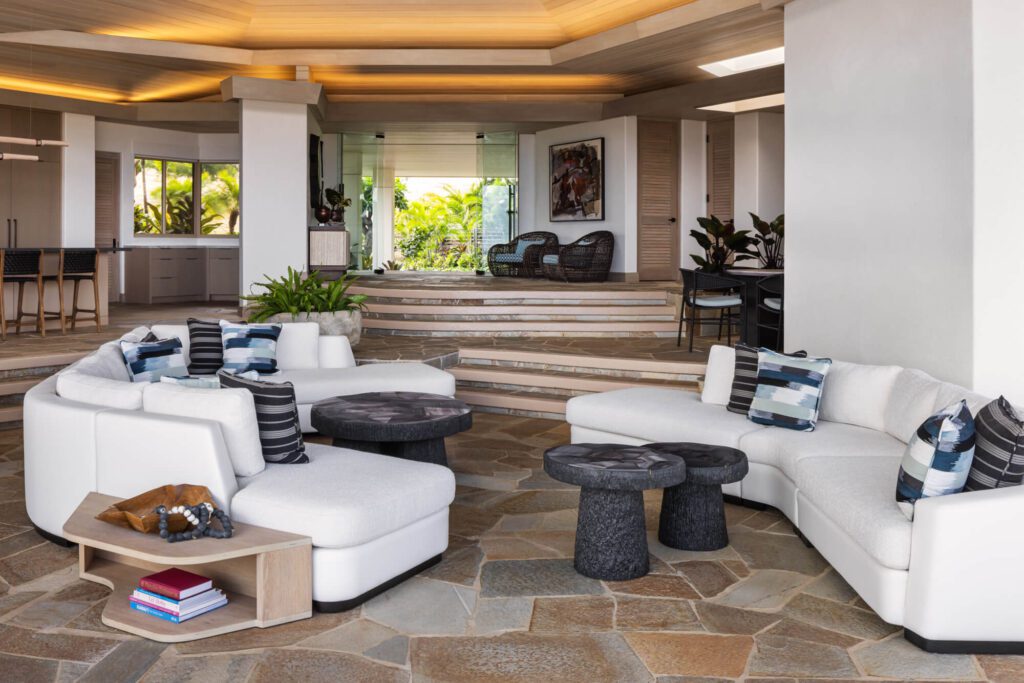
The living room features two large custom sectionals made in Vancouver, custom end tables made on the Big Island, and petrified wood coffee tables.
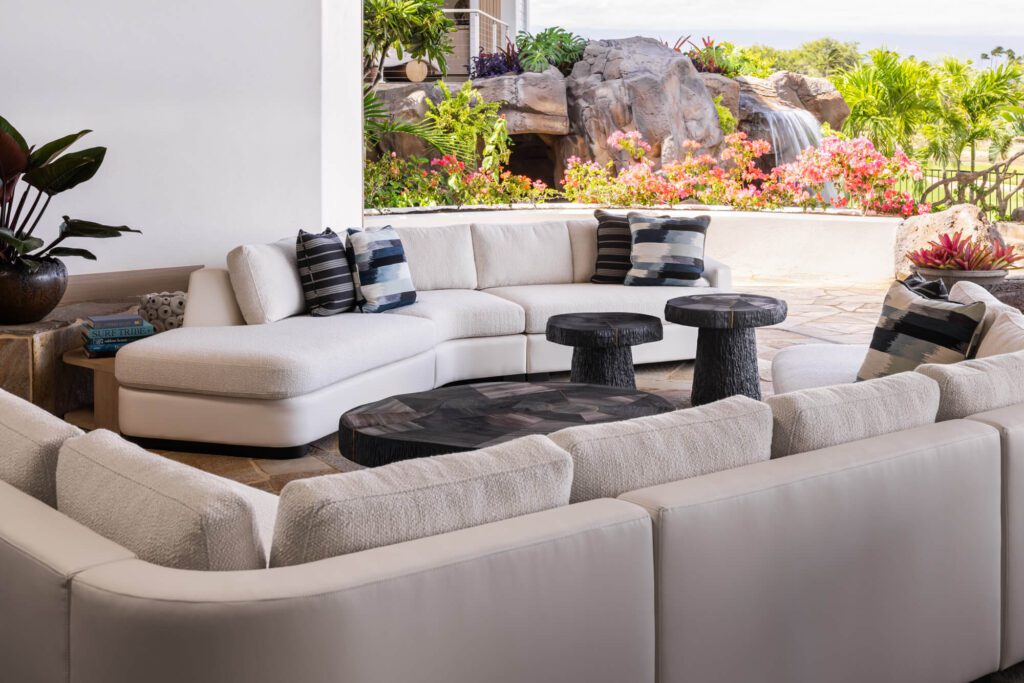
The view from the living room out toward the waterfall.
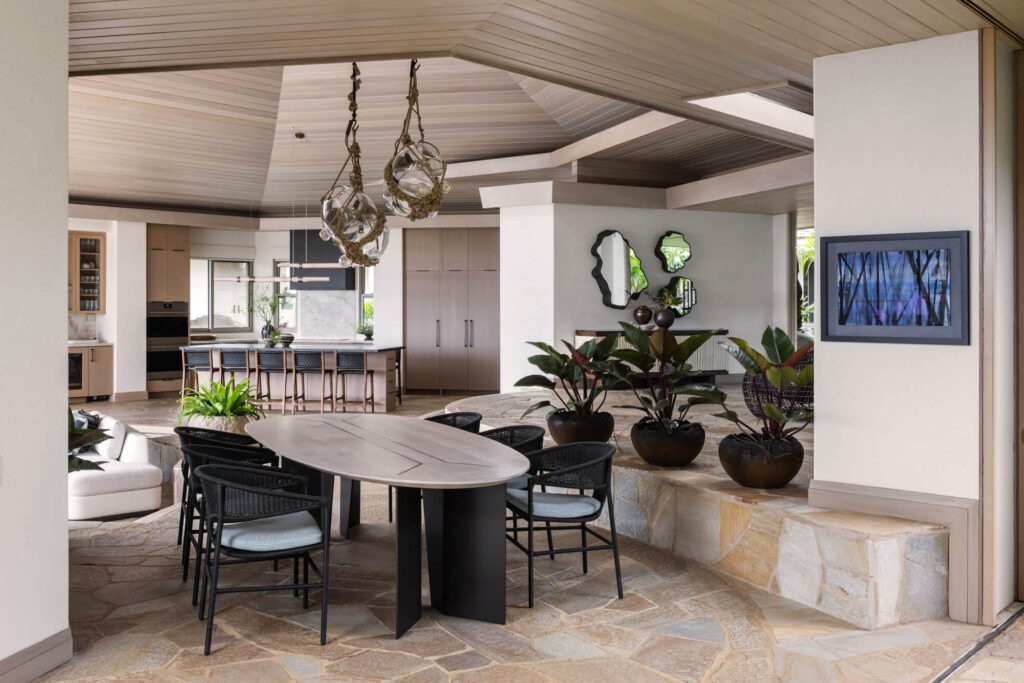
The new dining room with glass float light fixtures and a custom white oak and steel dining table.
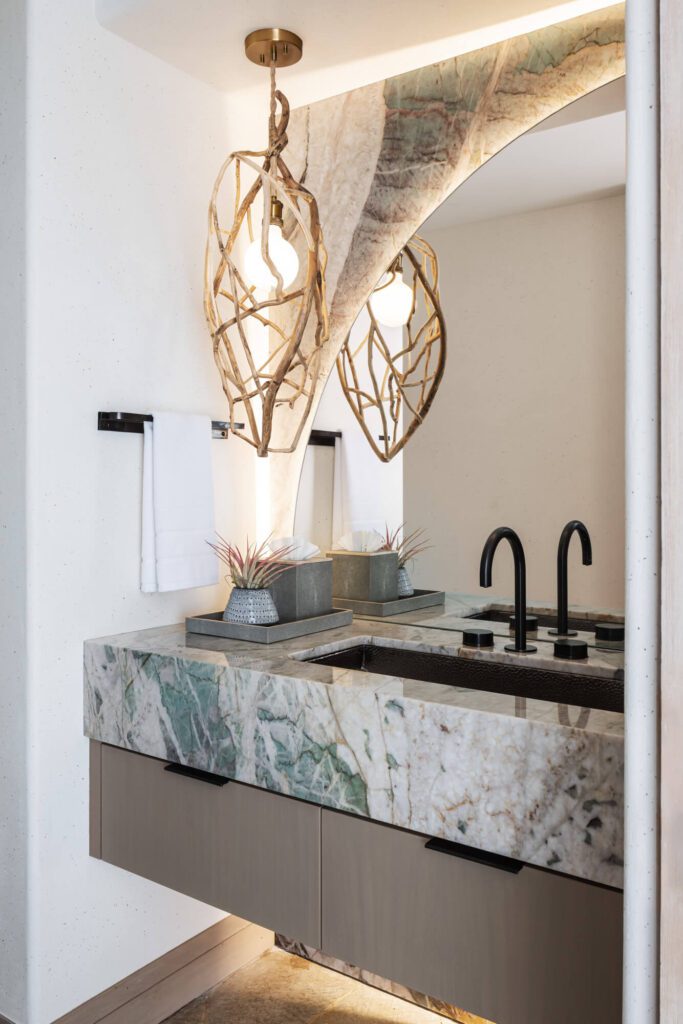
The powder room features a handmade pendant made by a local artisan and a vibrant natural stone countertop and backsplash.
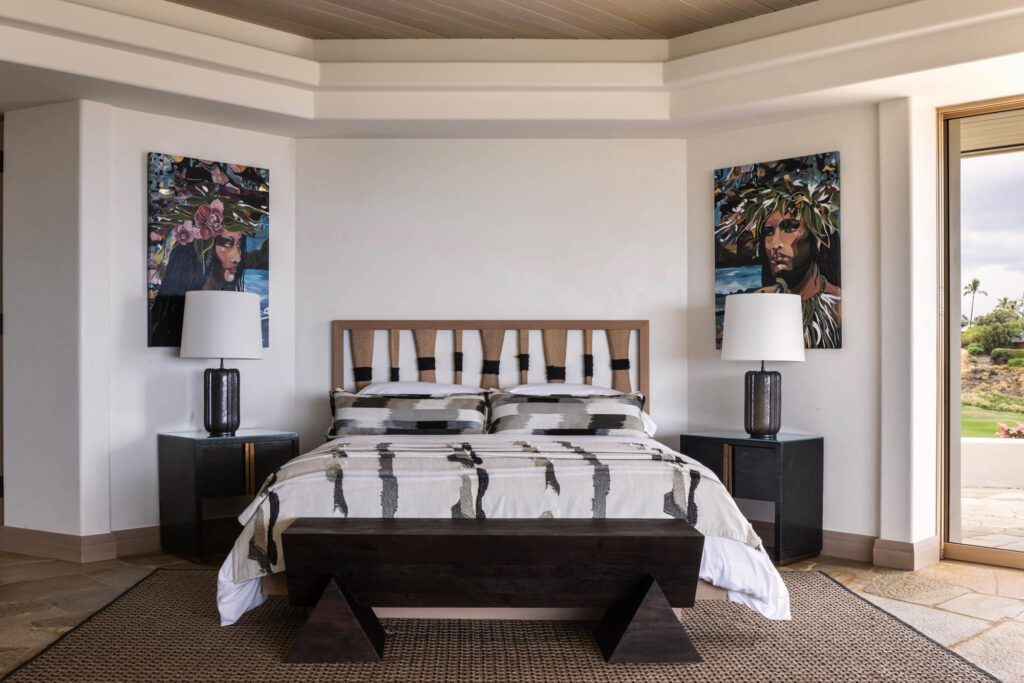
The primary bedroom with a custom made white oak bed and commissioned artwork from a local artist.
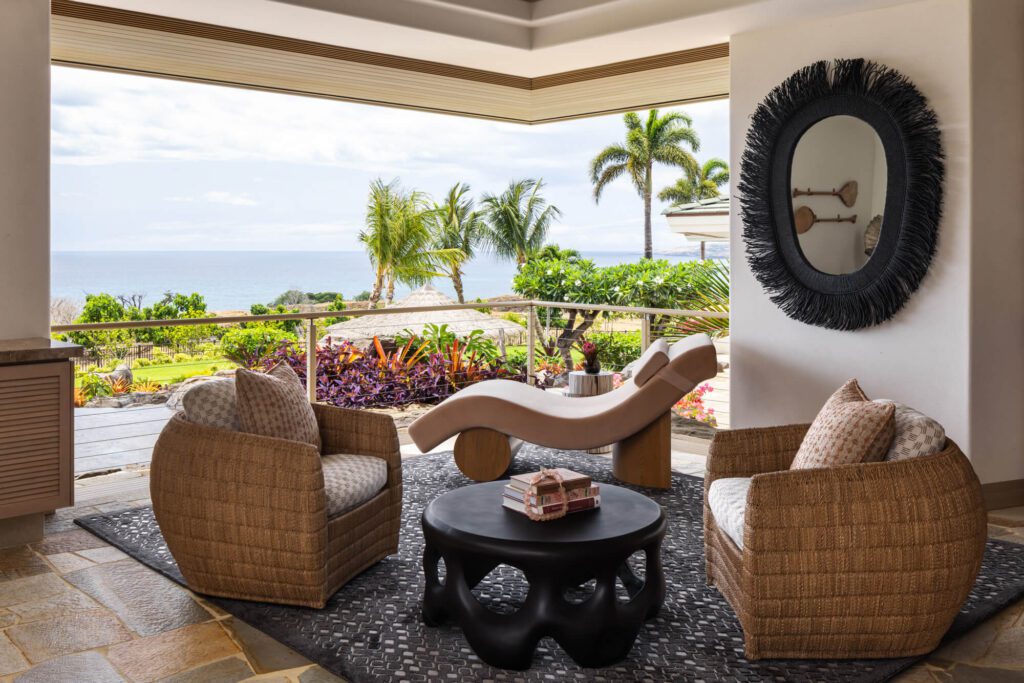
The sitting area in the primary bedroom overlooking the pool and waterfall.
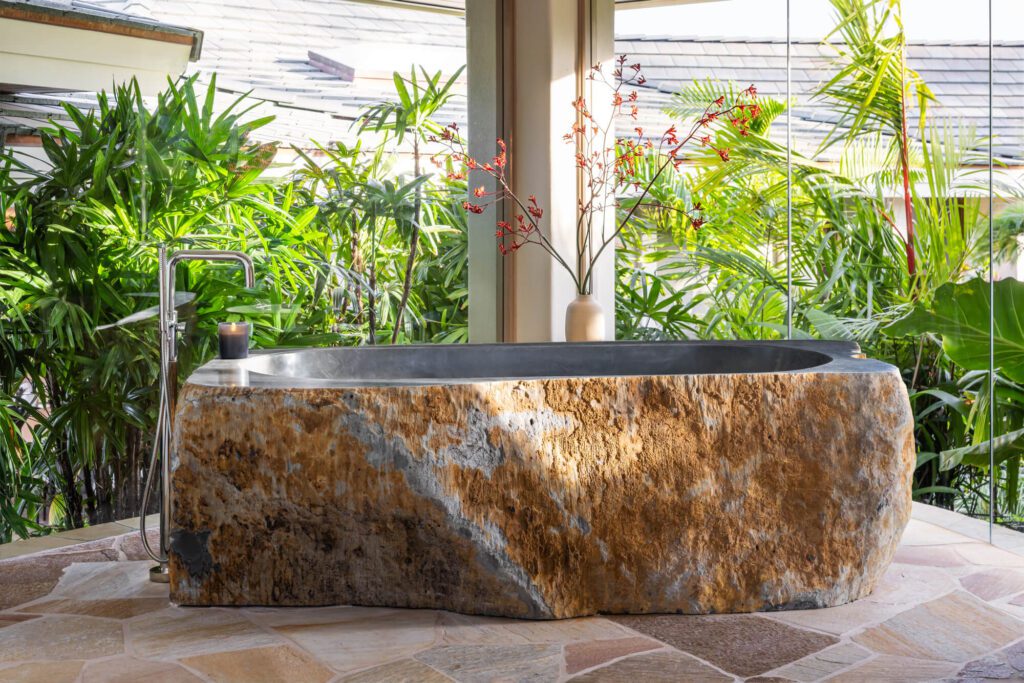
The new bathtub in the primary ensuite is carved out of a single large boulder.
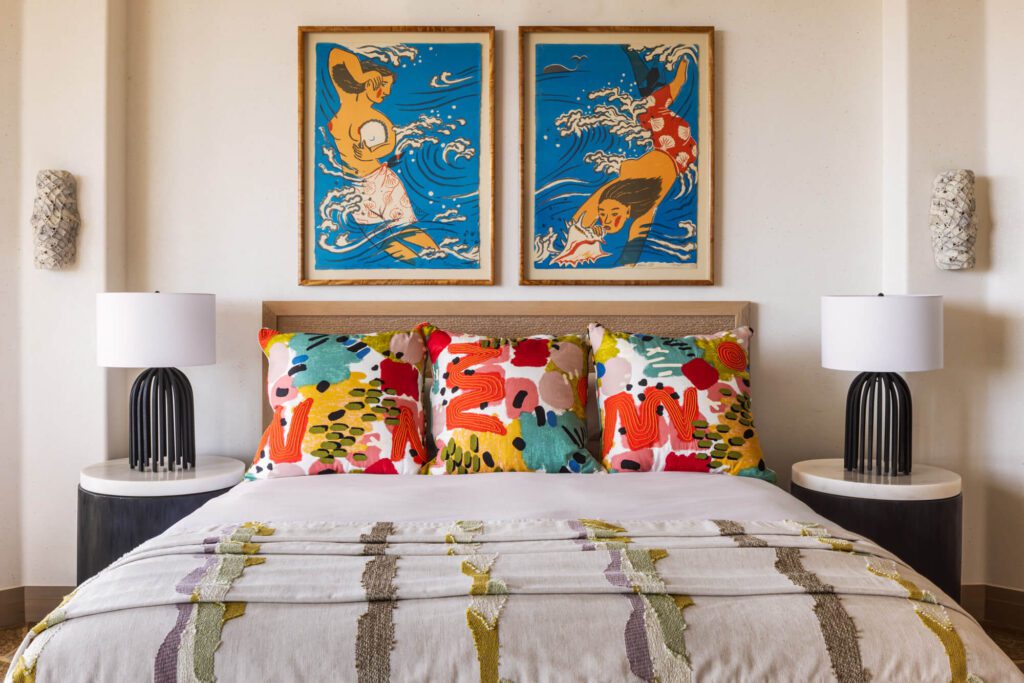
Each guest room has a different personality, shaped around the owner’s original artwork. These Mayumi Oda originals inspired a bright, colorful space.
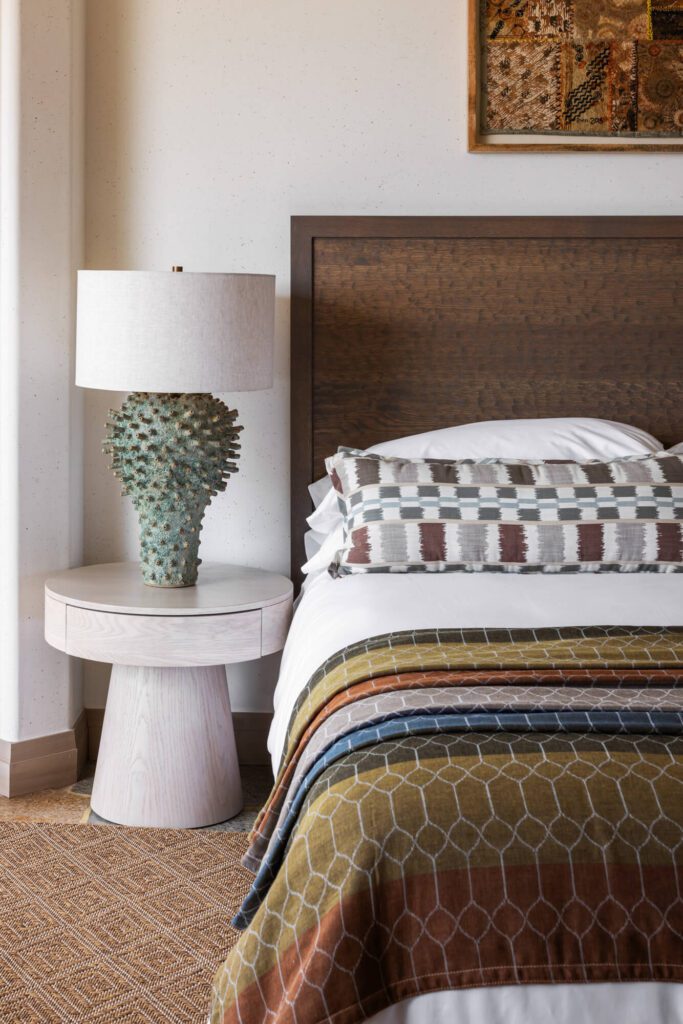
This guest room highlights the traditional kapa prints made by local artist Roen Hufford.
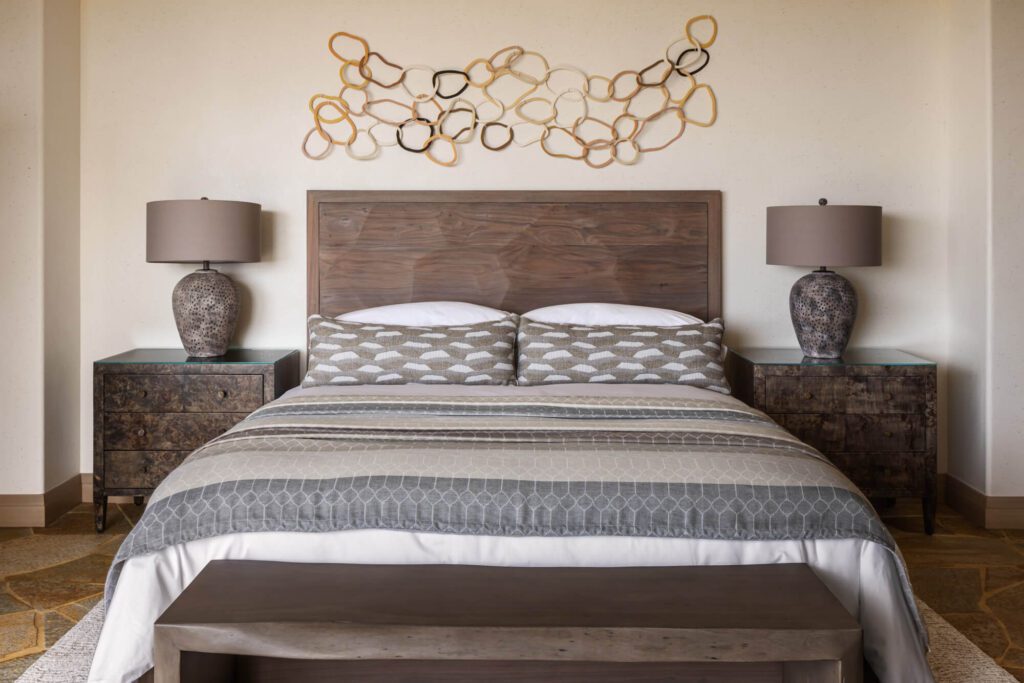
This soothing guest room was inspired by the fishing nets used by local fishermen. The three dimensional art piece over the bed is handmade from porcelain.
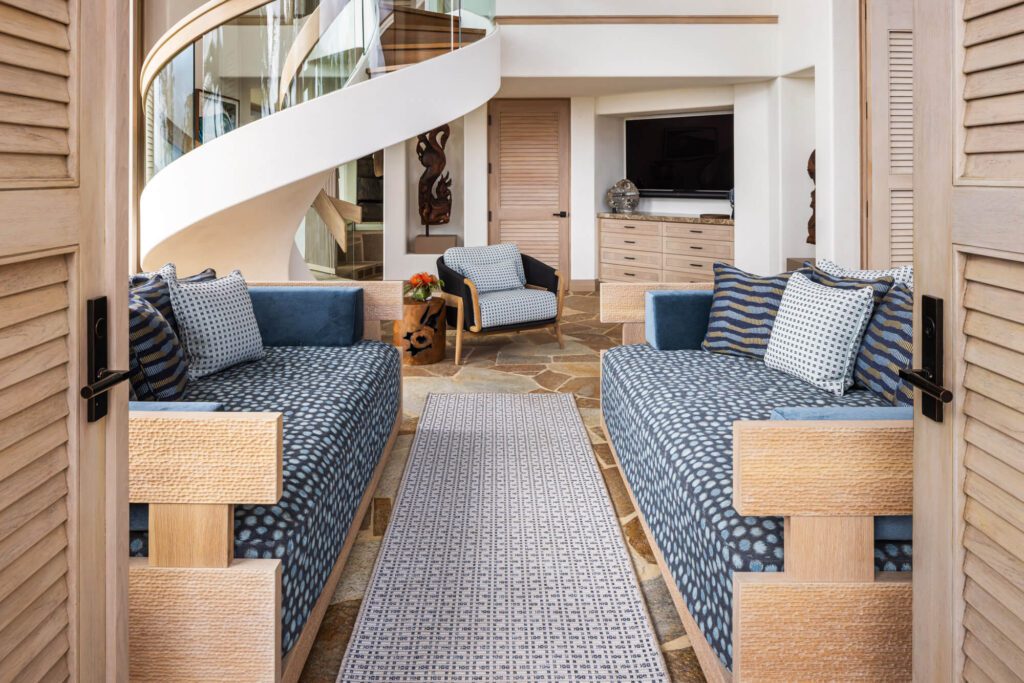
The garden room offers indoor-outdoor living with two large daybeds and soaring 17′ doors that open to the gardens and ponds outside.
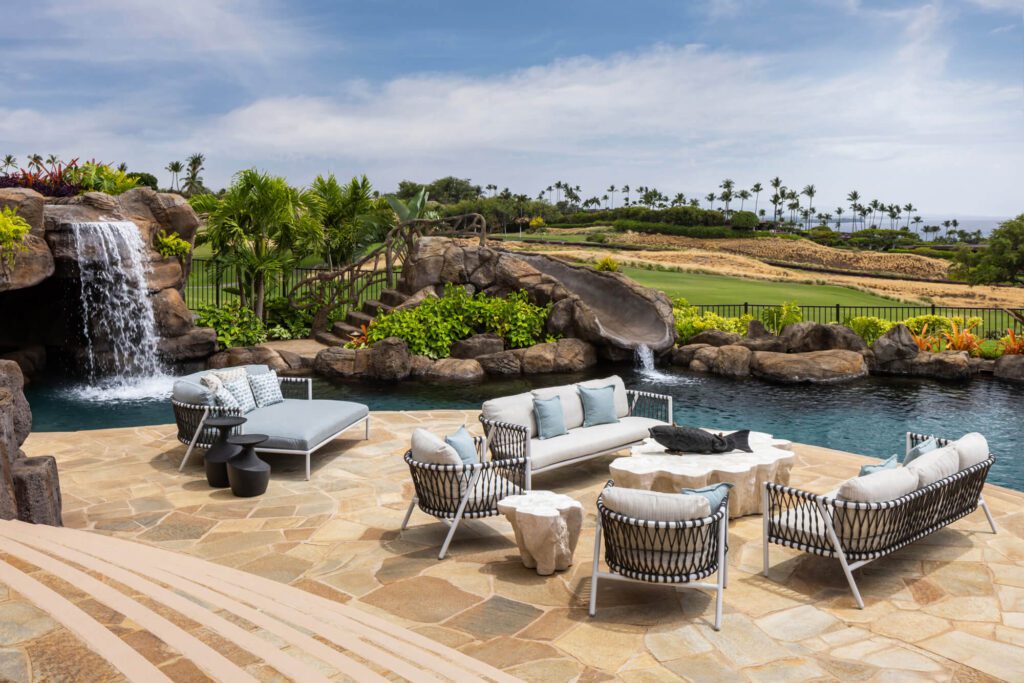
The renovation included refinishing the pool, converting it to saltwater, and adding a slide.
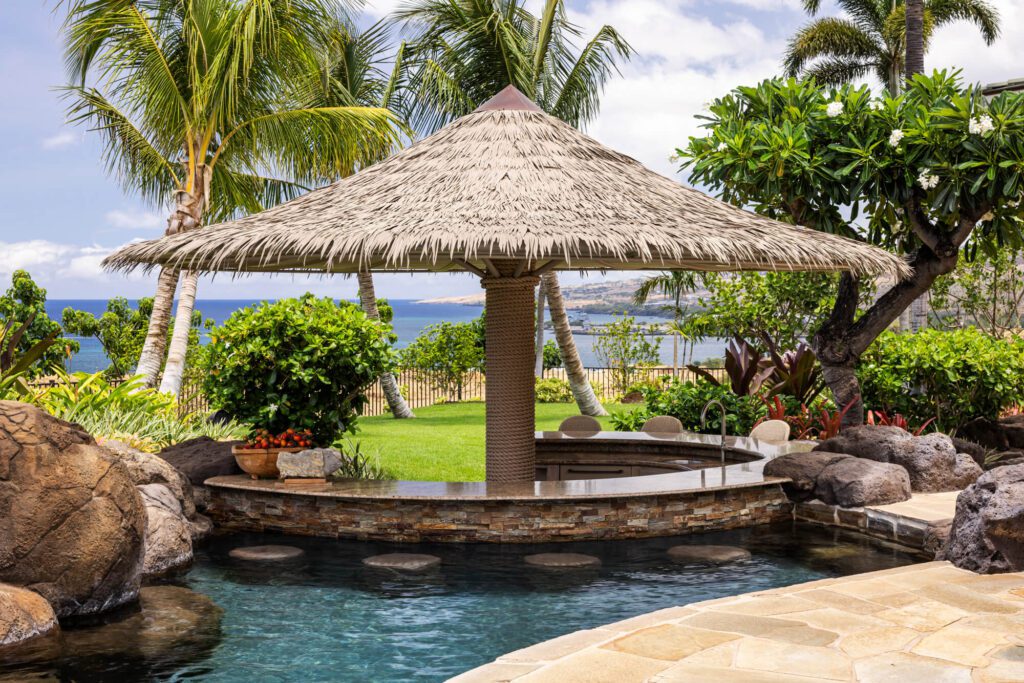
The swim up bar is a fan favourite.
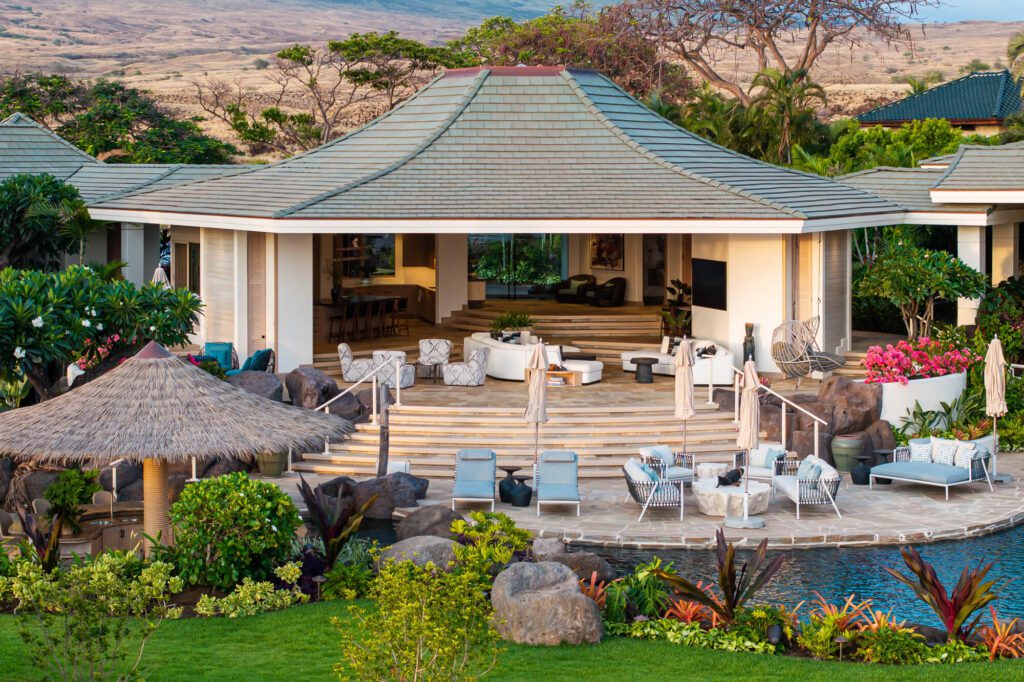
The pool lanai connects seamlessly with the great room.
Well, we hope you enjoyed this virtual house tour of our Mauna Kea estate property. Let us know your thoughts in the comments below!
Interested in starting your new project? Contact us here. See our other completed projects on our website.
Credits
Designed in collaboration with: Diane Bobek Design
Photography: Adam Taylor
General Contractor: Pono Hana Builders
Millwork: Pono Hana Builders
Plaster & Wood Finishing: Thompson Art Studios
Stone: Silestone, Neolith, Taj Mahal quartzite, Vesuvio Green quartzite
Plumbing: Native Trails, California Faucets, Phylrich, Franke, Newport Brass, Kohler, Toto
Hardware: Rocky Mountain Hardware, Sun Valley Bronze, Emtek
Lighting: Lindsey Adelman, Roll & Hill, Konus Design, Suzanne Wang
Appliances: Sub Zero Wolf Cove
Custom Furniture: Hanai Works, Werk Arts
Furniture: Dedon, Brown Jordan, Janus et Cie, Sutherland, Cuff Studio, Baker McGuire, Made Goods, Global Views, Palecek, Arteriors, Currey & Co., Hickory Chair, Julian Chichester, Interlude Home, Harbour Outdoor, Four Hands, Sunpan
Area Rugs: Perennials, Kravet
