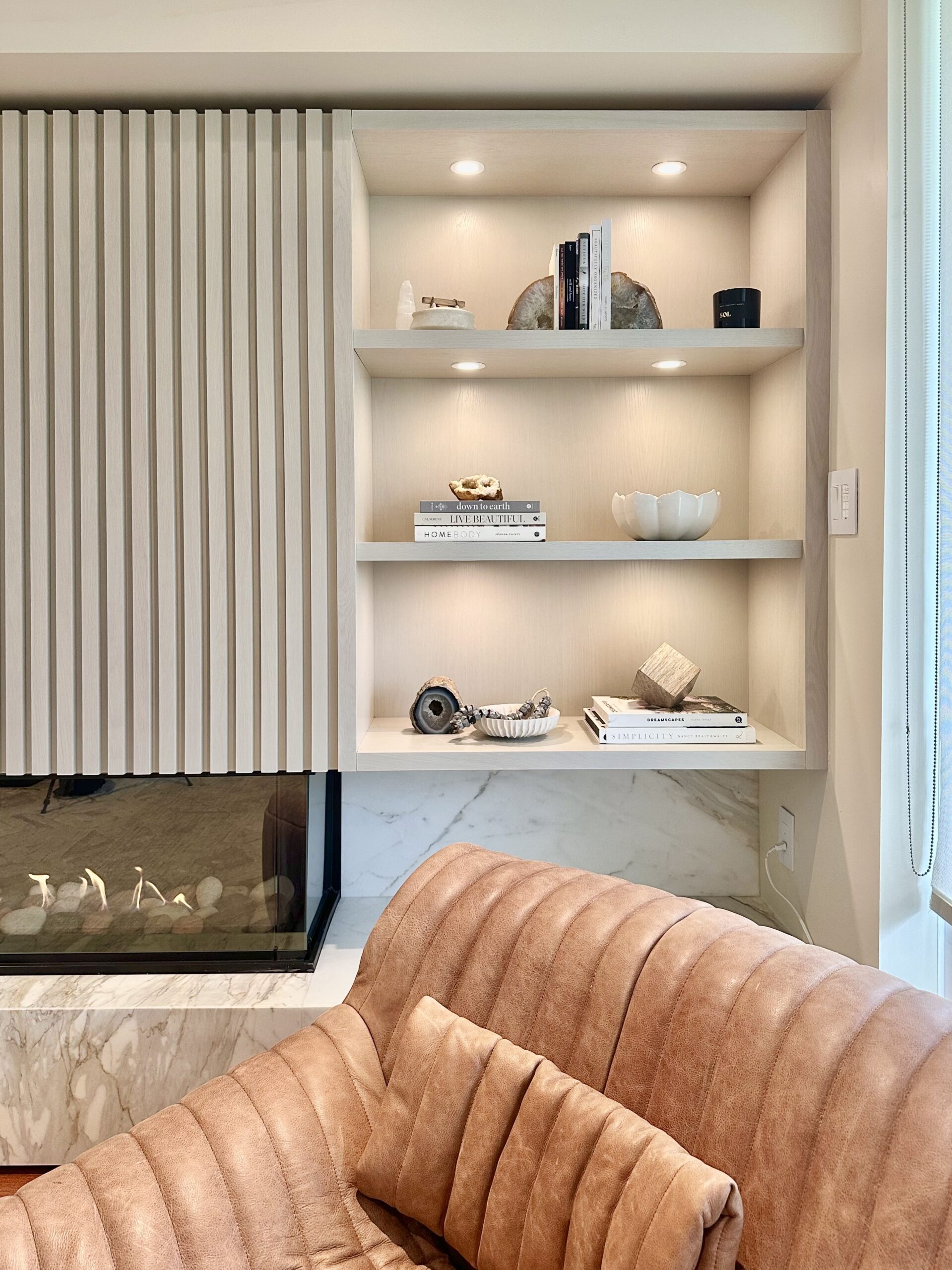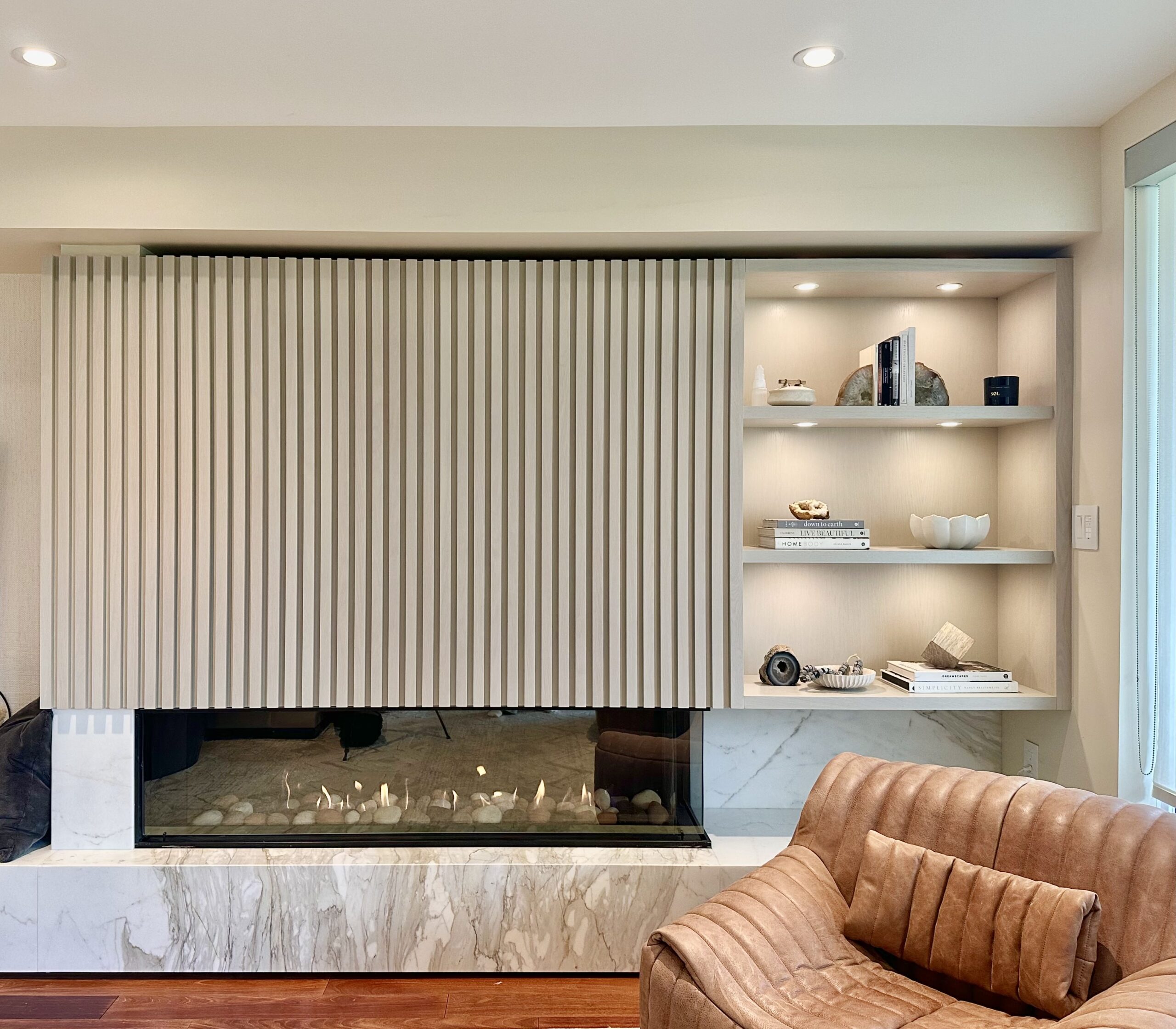
A short but sweet house tour of a partial home renovation on Ranger Crescent in the Edgemont neighborhood of North Vancouver.
Introduction
I had known the clients for a couple of years already when they approached me to redesign their living room and powder room. They were apologetic about the small scope of the project as they only wanted to renovate two rooms. I assured them that we enjoy working on smaller projects just as much as the larger ones!
The Brief
Their goal was to update and modernize the living room and create a focal point for the space. We also decided to remove the wall to the adjacent media room and gain more square footage for the living room. For the powder room, we needed to relocate the space to the former coat closet while borrowing some extra space from the former media room.
The Plan
Because the living room is open to the kitchen which wasn’t being renovated, we selected a light, neutral color palette. This choice allowed the new finishes to blend nicely with the existing finishes in the kitchen.
Our focus was on materiality and texture rather than color. We sourced a beautiful natural marble for the fireplace hearth, an off white textural woven wallpaper for the walls, and a pale, whitewashed millwork for the fireplace surround. The focal point of the room is a large, linear gas fireplace.
In the powder room, we chose a more creative palette. The clients love gardening and spending time in nature, so we selected a beautiful wallpaper from UK-based Lewis and Wood. It gives the effect of standing inside a grove of trees.
We utilized the same natural marble for the vanity countertop, but employed a decorative edge detail for visual interest. A subtle hexagonal pattern is repeated through the vanity mirror, the alabaster wall sconces, the faucet, and the bath hardware.
We rounded out the room with a white-oak laminate vanity and built-in linen closet, and selected a warm quartzite-look porcelain tile for the floor.
The Plan
Working closely with Upward Construction, our designs came together beautifully. Their team was highly skilled and communicated well throughout the process. Anytime a problem arose, their project manager got in touch with our team right away to find a solution.
During demolition, we learned that one of the media room walls was structural and could not be removed. The clients were disappointed because they had been hoping for a more open space. As a compromise, we designed a set of two cutouts in the wall that feature double-sided millwork shelves. This has become one of the clients’ favorite parts of the renovation.
Photos
LIVING ROOM
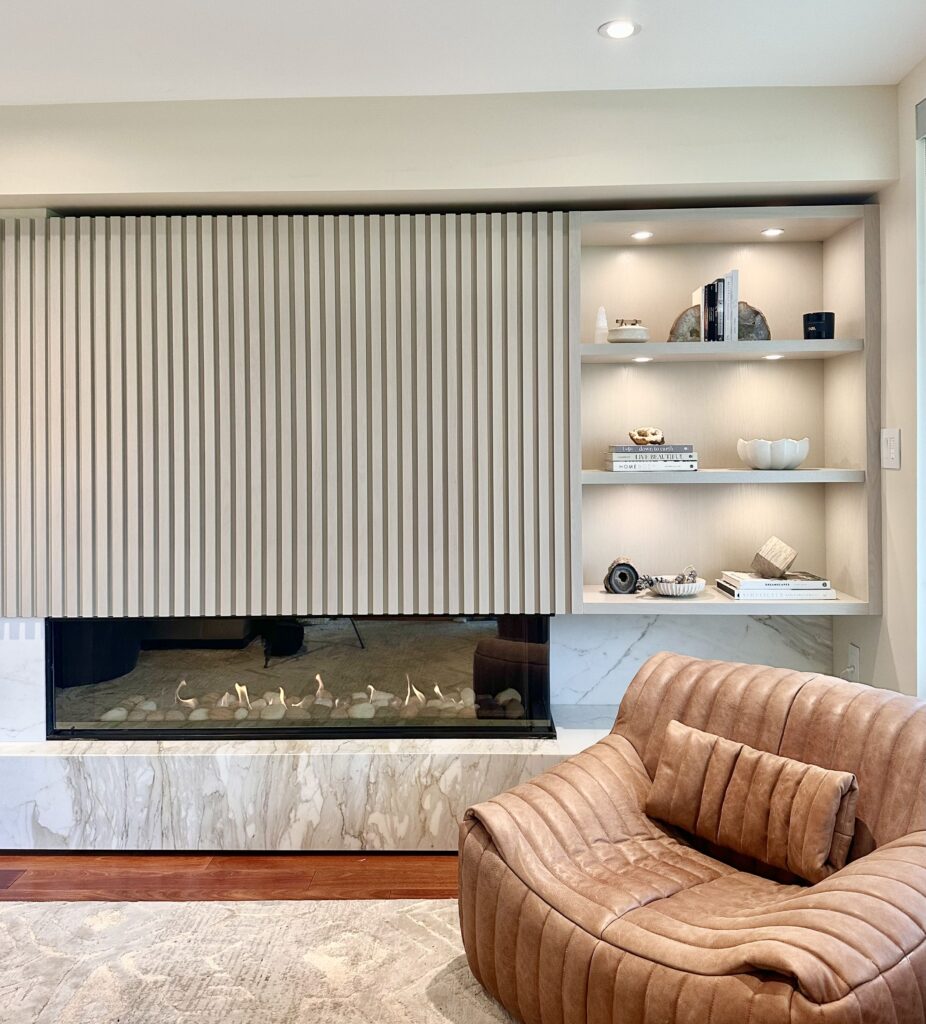
The fireplace is the focal point of the new living room design.
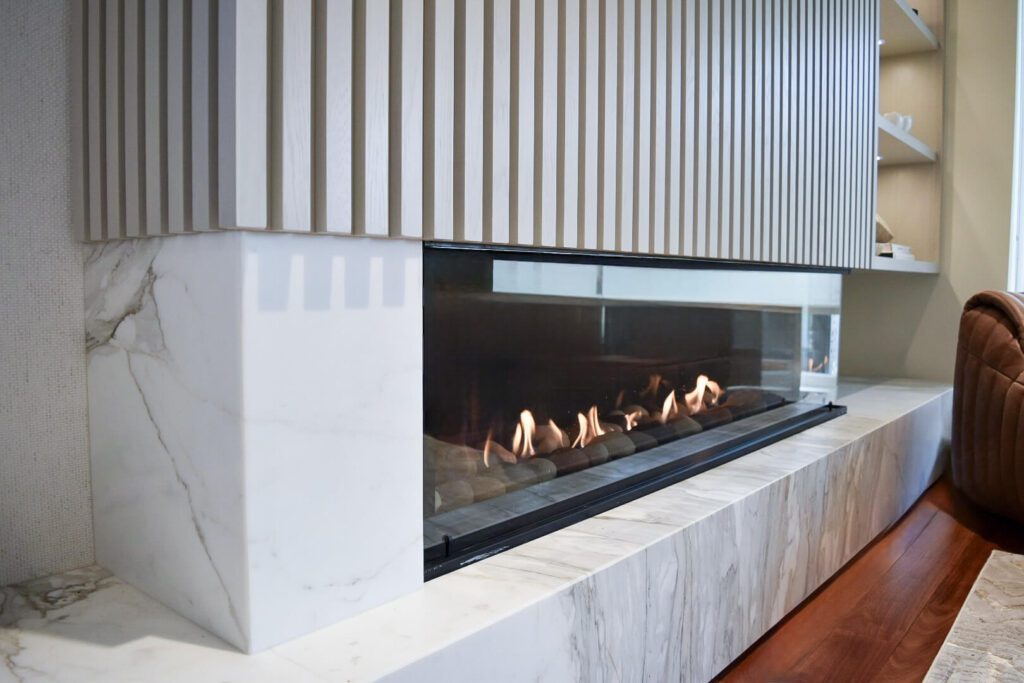
Details of the materials surrounding the fireplace: natural marble, whitewashed slatted millwork, and textural woven wallpaper create and serene, neutral palette.
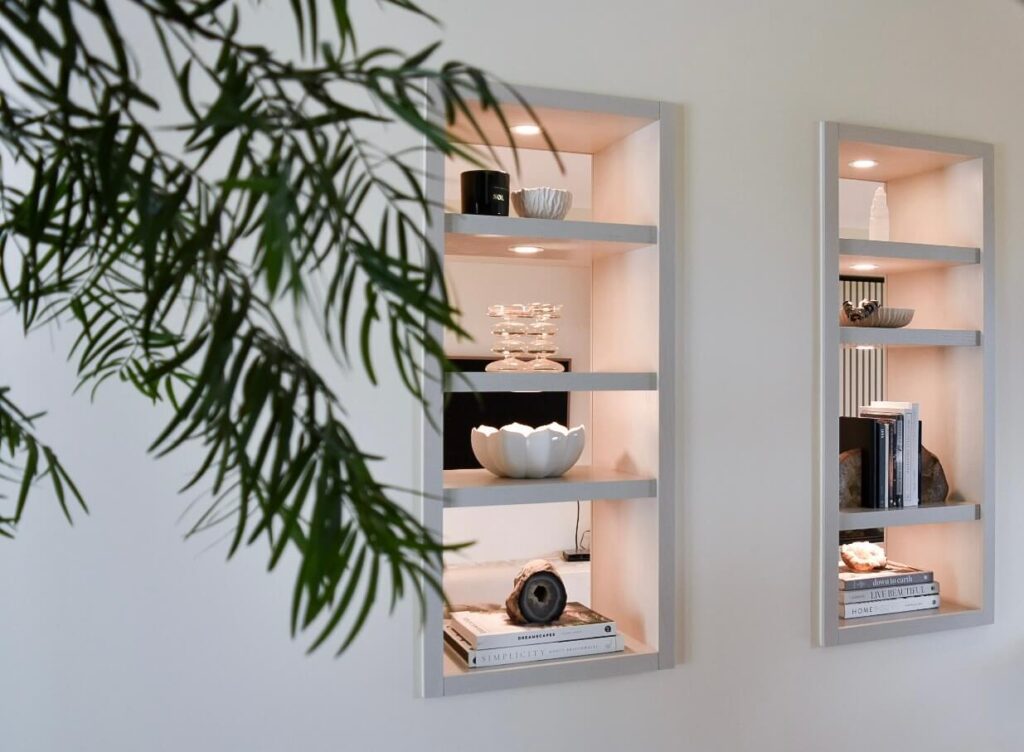
Details of the cutout shelves looking into the living room: asymmetrical shelves with integrated lighting in the same millwork as the fireplace surround.
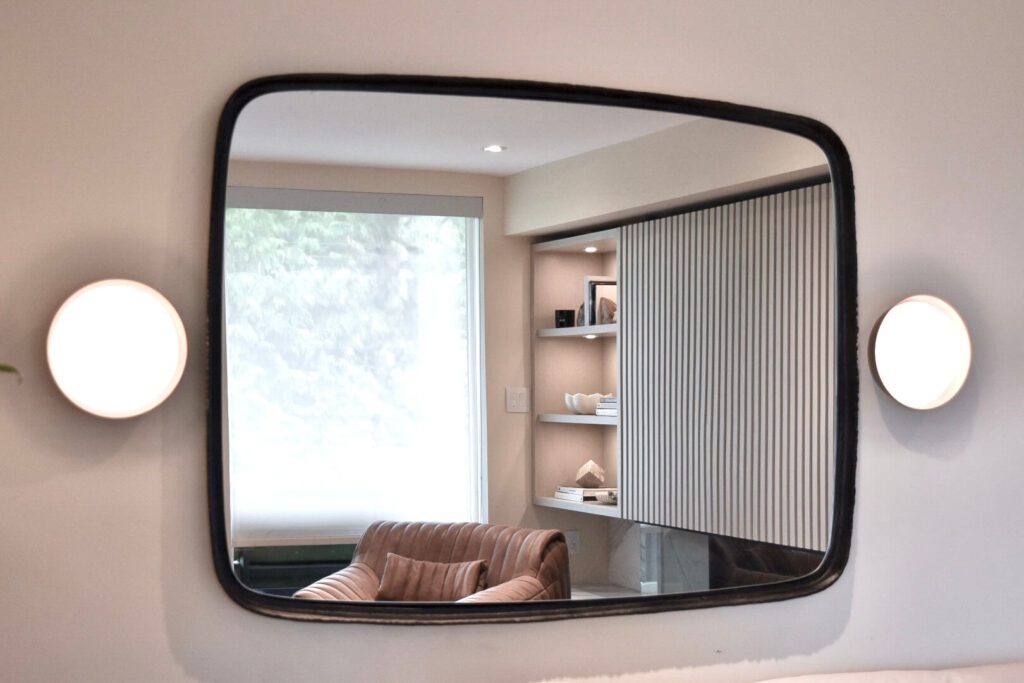
A large mirror reflects light from the opposite side of the room and highlights the simple, clean lines of the new fireplace wall.
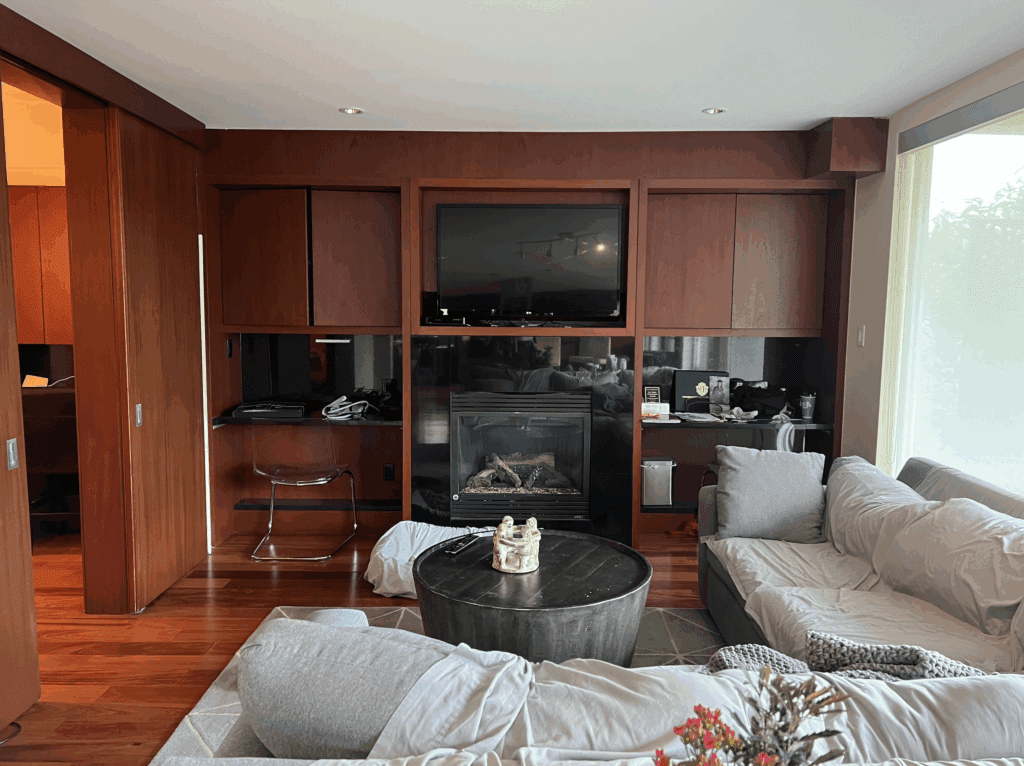
BEFORE: the living room had too much going on with the TV stacked over the fireplace and two built-in desks on either side. The finishes were dark and the room was too small because of the adjacent media room that was hardly ever used.
POWDER ROOM
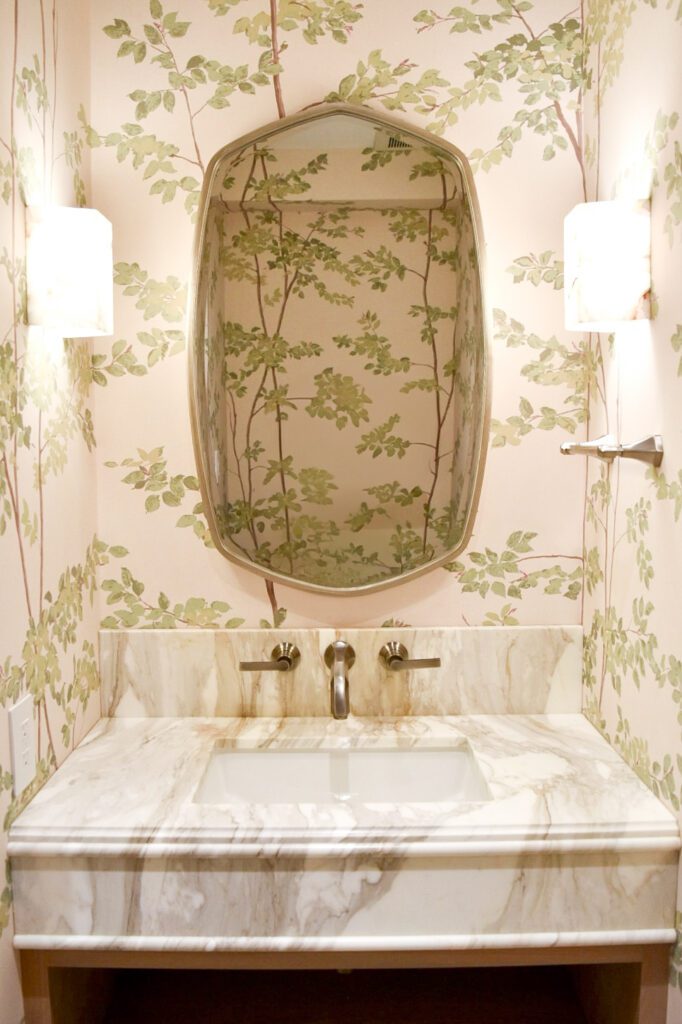
The new powder room focuses on materiality with a natural marble countertop, alabaster wall sconces, brushed pewter finishes, and a forest motif wallpaper.
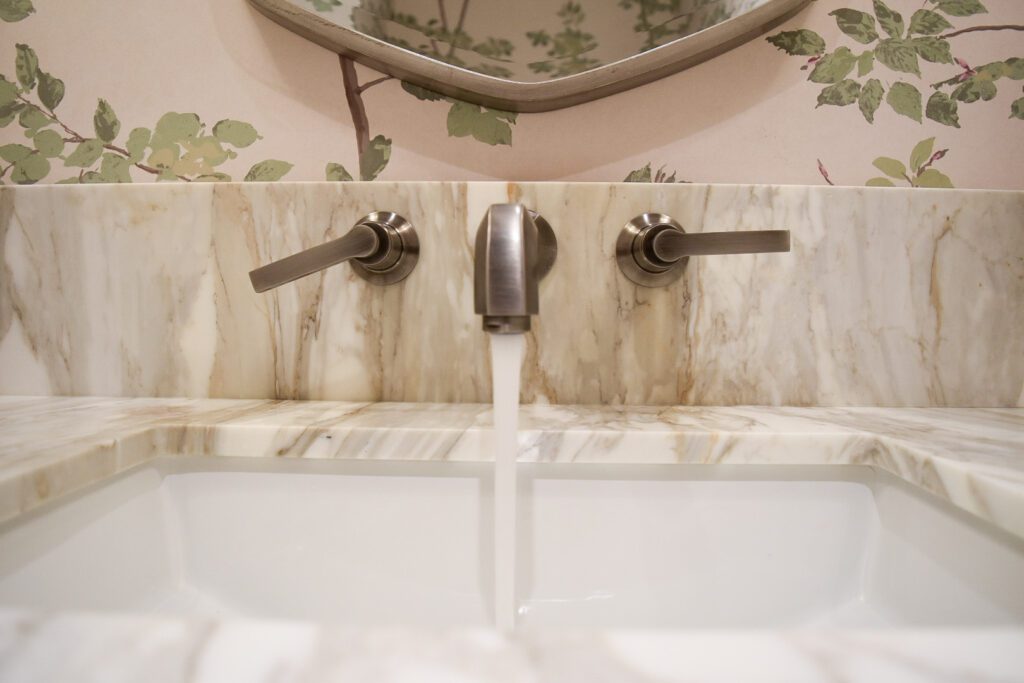
The faucet, bath hardware, and mirror repeat a subtle hexagonal motif throughout the space and all feature a brushed pewter finish.
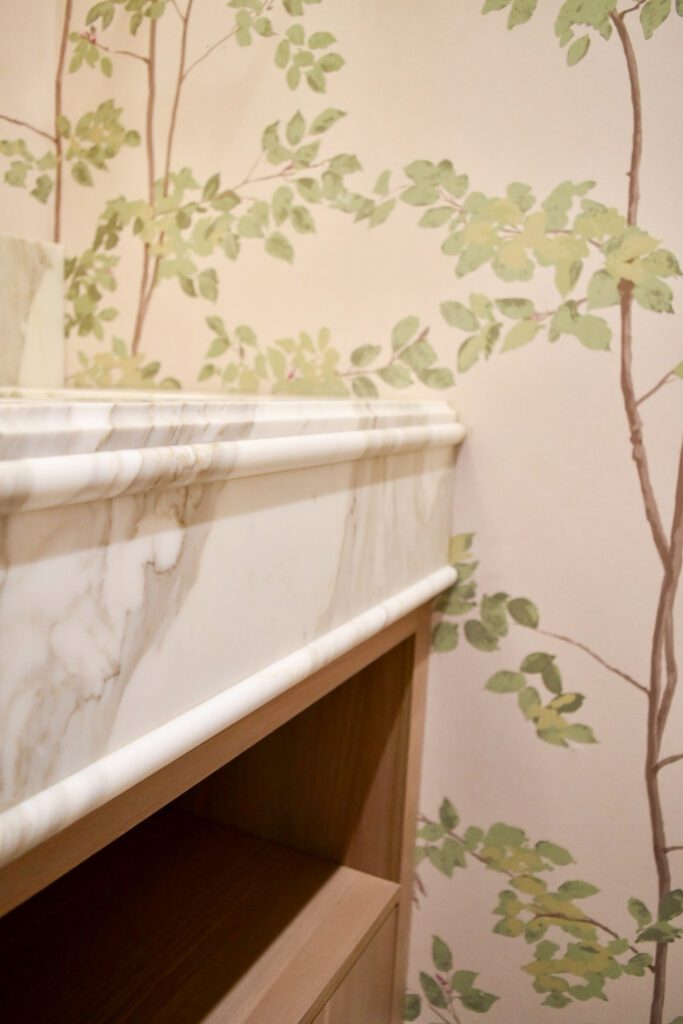
The vanity is made from a lovely white-oak laminate and is topped in the same natural stone as the fireplace surround. The countertop edge features a decorative profile for visual interest.
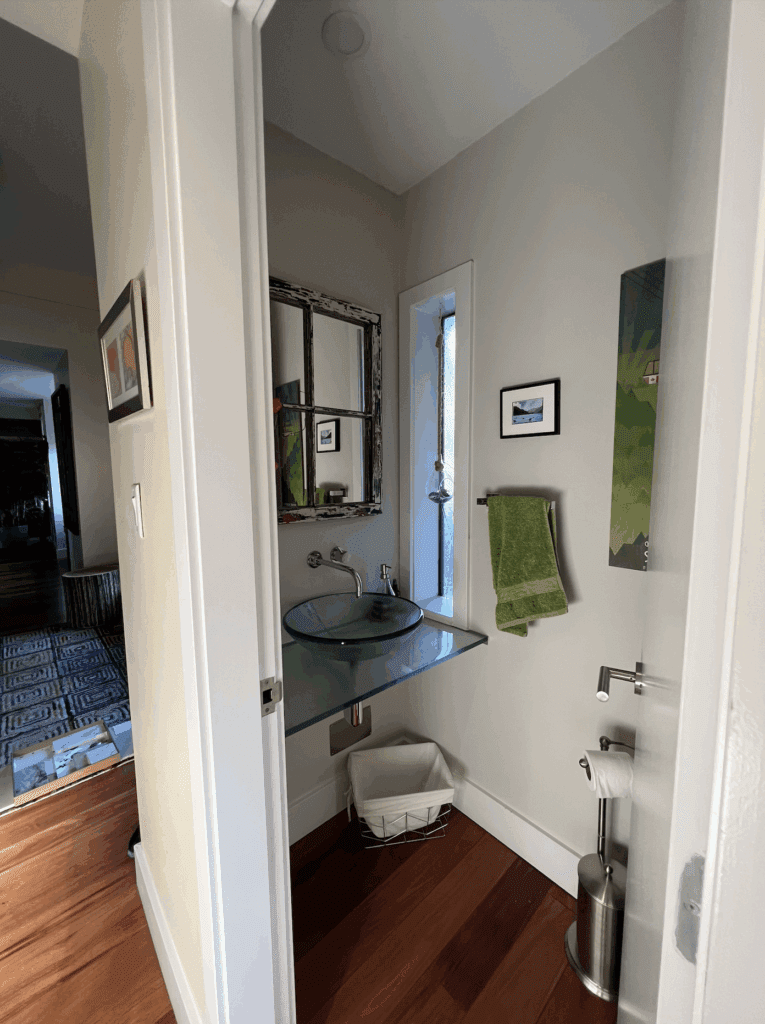
The previous powder room was dated and cramped.
We hope you enjoyed this virtual house tour of our Ranger Crescent project. Let us know your thoughts in the comments below!
Interested in starting your new project? Contact us here. See our other completed projects on our website.
Credits
Designed in collaboration with: Nicole Levesque Design Studio
Contractor: Upward Construction
Stone: Marble Art
Paint: Benjamin Moore
Plumbing: Phylrich
Lighting: Alora Lighting, Jamie Young
Hardware: Kartners
Furniture: CF Interiors, Eternity Modern, CB2
Wallpaper: Lewis & Wood, Kravet
Tile: Julian Tile
