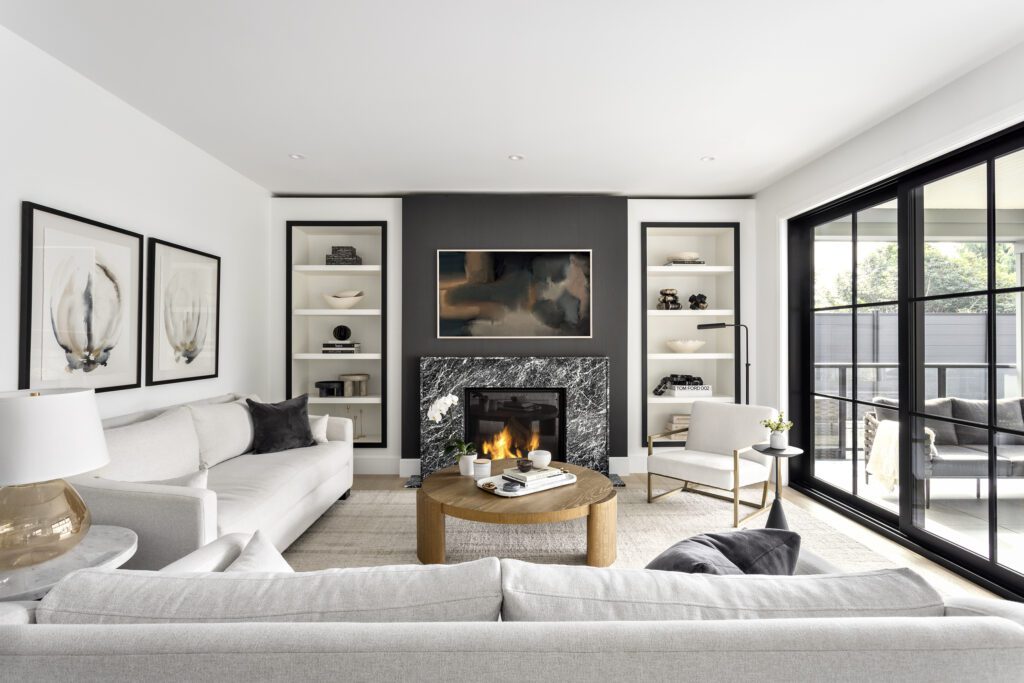
Join us on a virtual house tour of our Edgemont family home, a stunning new build in North Vancouver’s most sought after neighborhood.
Introduction
Our clients purchased this gorgeous spec home while it was under construction and brought us on to create a comprehensive furniture, art, and accessories package that would provide a cohesive aesthetic throughout the home. They also asked us to advise on small but impactful design changes that would improve their quality of life in the home.
These were dream clients to work with as they had great taste and a good sense of what they did and didn’t like. They were also realistic about their timeline and budget, and were just generally lovely to work with. I also loved that they wanted to give their daughters some creative leeway in designing their own bedrooms.
The Brief
Our job was to provide space planning and furniture layouts for each room as well as options for furniture, art, and accessories for all spaces. Rather than filling the space with items from their previous home, the clients wanted to start fresh with pieces that were carefully curated for their new space. They wanted every item to feel intentional and purposeful, and they wanted the home to feel complete and ready to live in right from the moment they moved in.
The Plan
While the clients loved the design of their new home, the stark black and white colour scheme was not their preferred aesthetic. Yet reselecting the finishes didn’t make sense for their timeline or budget. So we worked with the existing finishes while softening their effect with our furniture and art selections. We used warm neutrals and soft, light colours to create a warm, bright, inviting feeling, and incorporated touches of black and white to create a connection back to the hard finishes of the home.
The Process
We created a scope of work detailing every single item that would be needed in the home, and then provided two to three options for each item. Working closely with the clients to home in on their specific design preferences, we helped them select the best options for each space.
We also reviewed the plans, elevations, and specifications for the house and provided recommendations for changes or upgrades based on our knowledge of the clients’ preferences and lifestyle. This included fixture upgrades as well as adjusting outlet and switch locations to better suit the furniture selections.
If you’ve ever tried to shimmy the bed frame out from the wall so you could plug your phone into an outlet that sits behind the bed, you know how annoying it can be when these small details are overlooked. Oftentimes, good design is the design you don’t notice right away because everything is right where it should be.
Lastly, we worked closely with our vendors to provide a seamless procurement and installation process. We ensured every detail was looked after, from the perfect placement of the area rugs, to hanging the mirrors and artwork, to arranging the accessories on the shelves. The end result is a home that feels lived in, loved, and true to our clients.
Photos
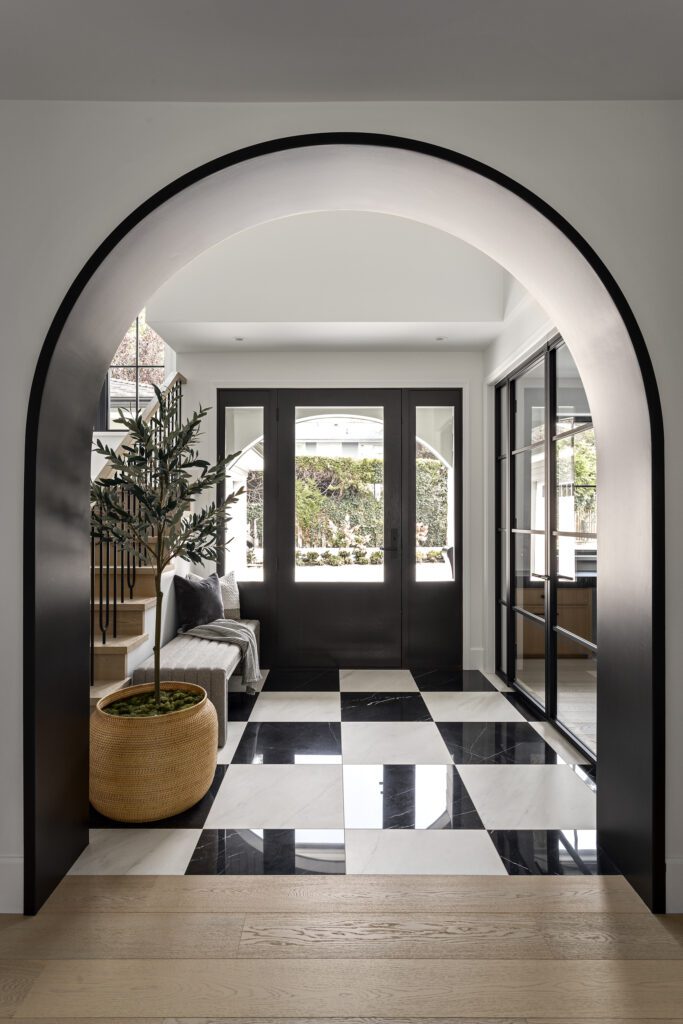
The entrance features repeated arches and a bold, black and white colour scheme.
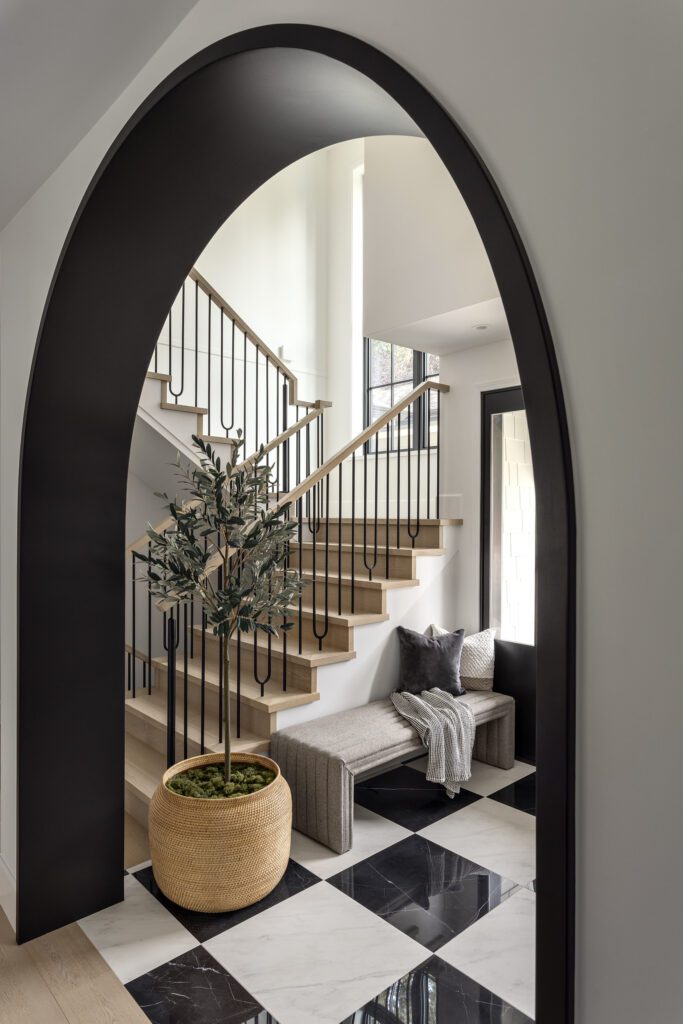
We introduced soft neutrals and plants to soften the colour palette.
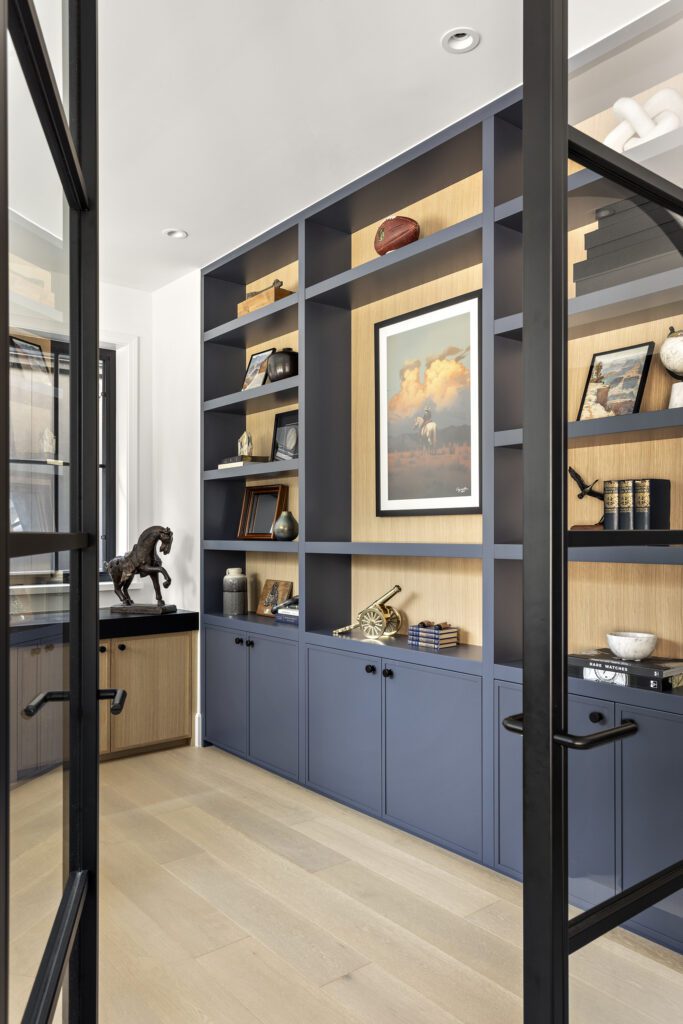
Right off of the entrance, the office features vintage decor and family heirlooms.
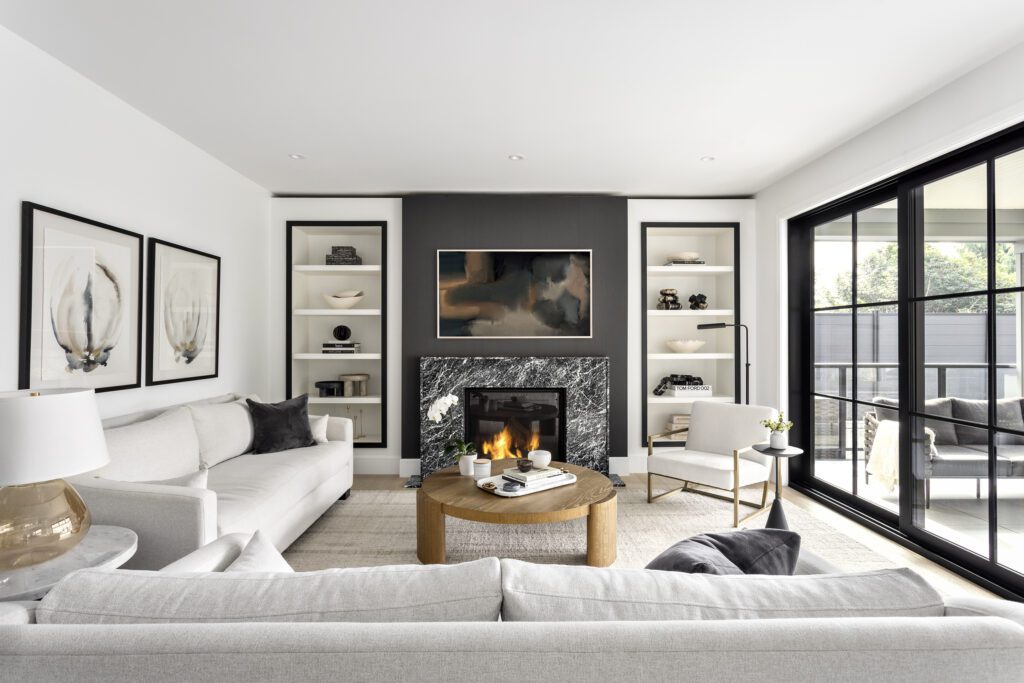
The living room anchors one end of the main living area at the back of the house.
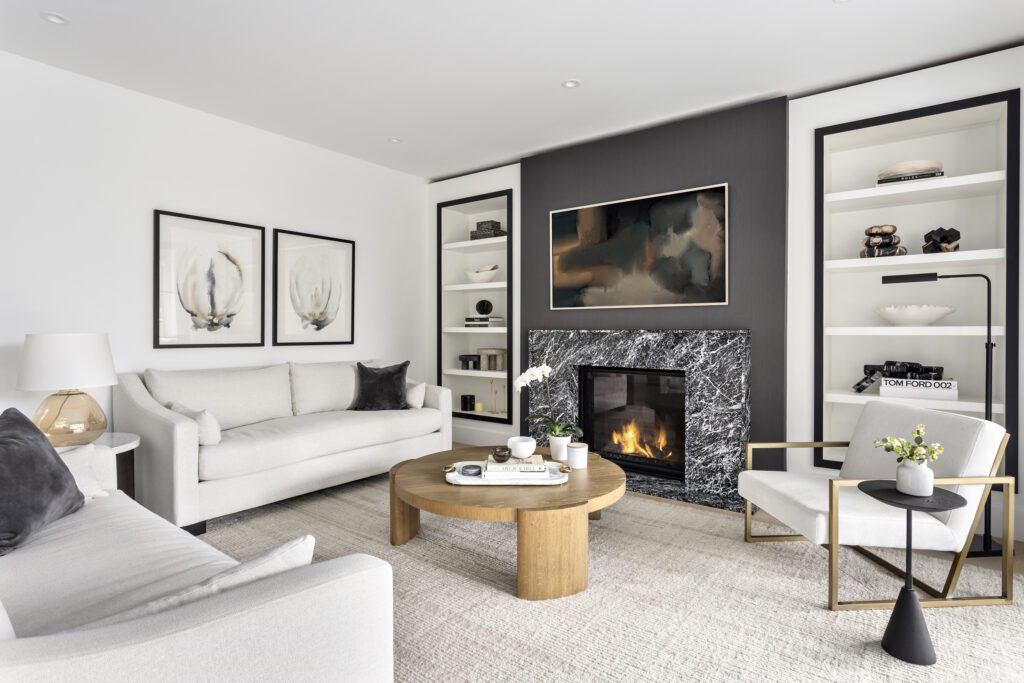
Off white upholstery, brass, and warm wood tones soften the high-contrast finishes.
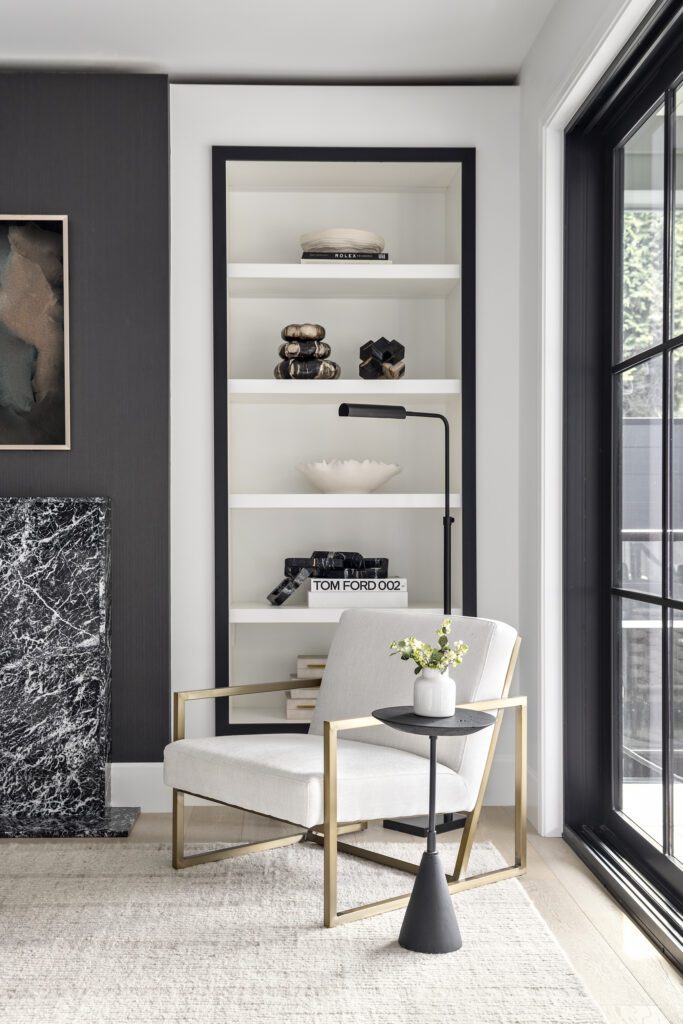
The shelf accessories repeat the colour scheme while maintaining a clean, minimal aesthetic.
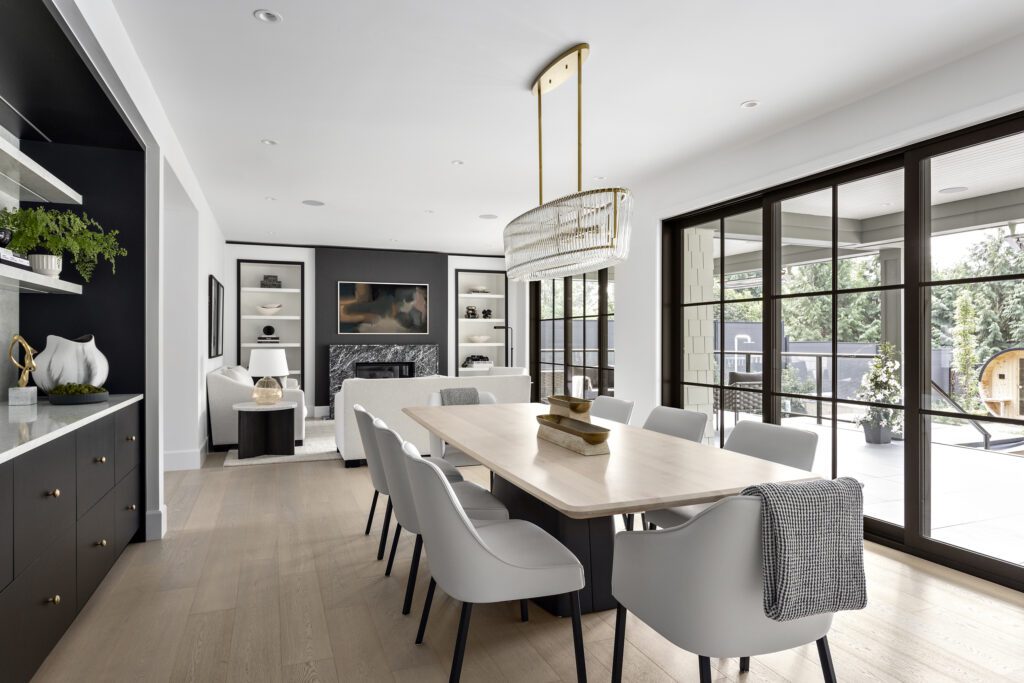
The dining room sits in the centre of the main living space and looks out onto the backyard.
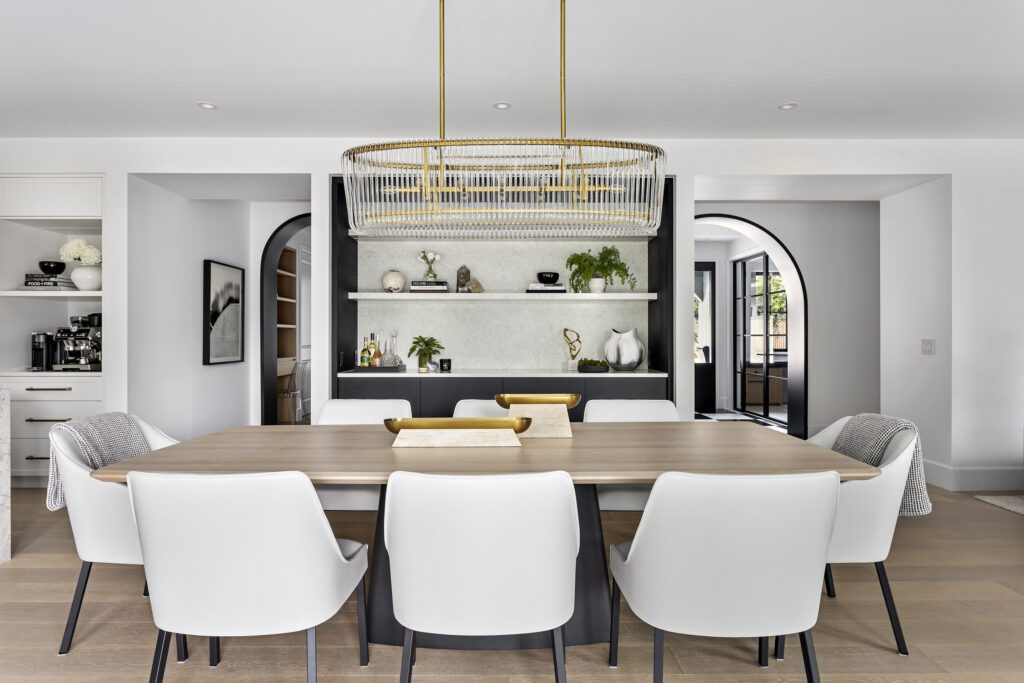
A solid white oak dining table and pale gray leather dining chairs create the focal point.
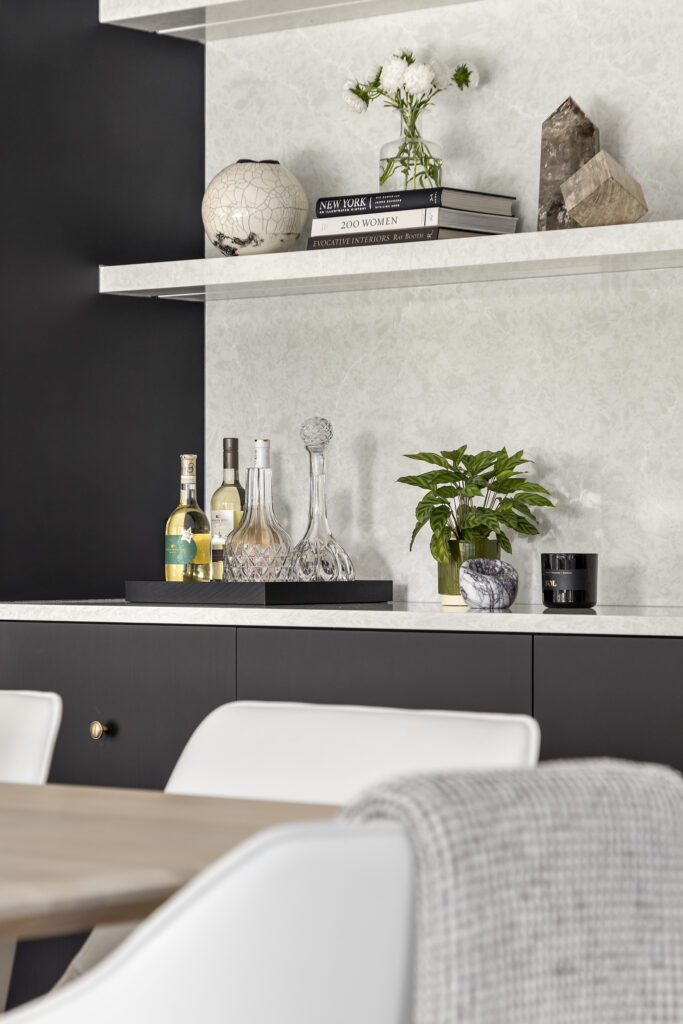
Built-in millwork and shelves provide space for books, accessories, and beverages.
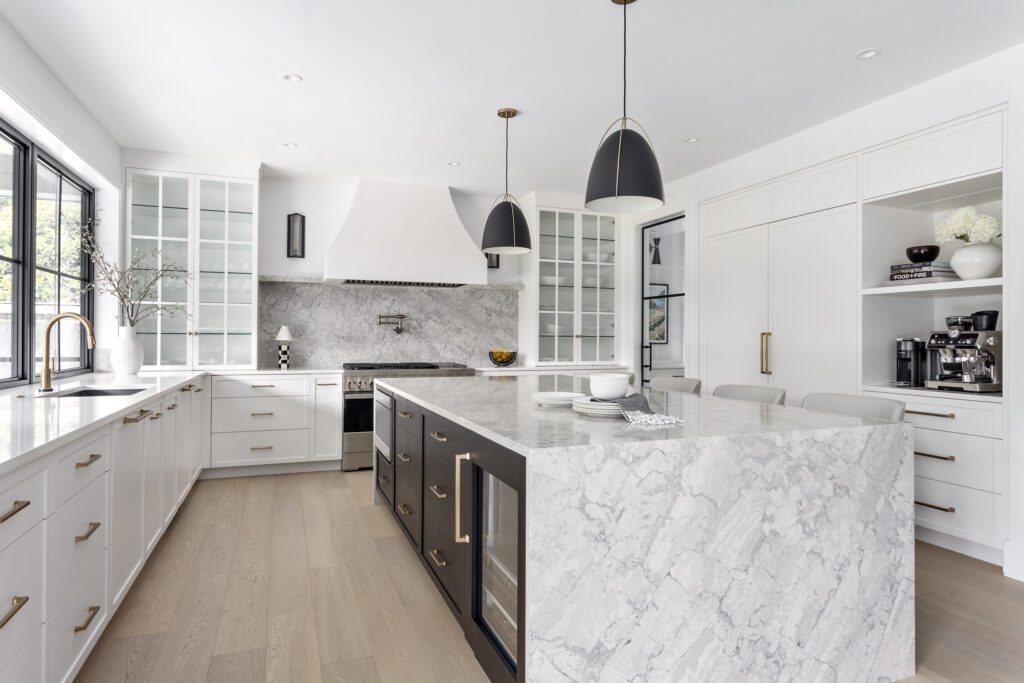
Anchoring the other end of the main living space, the kitchen is bright, open and airy.
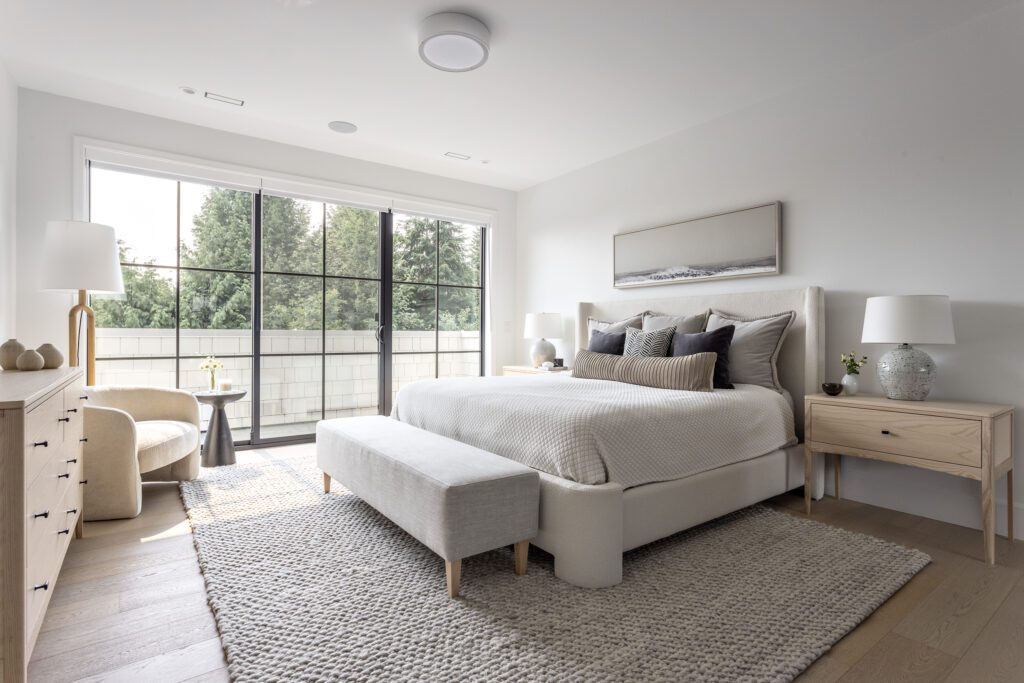
The neutral, low-contrast colour palette in the primary bedroom creates a serene, restful space.
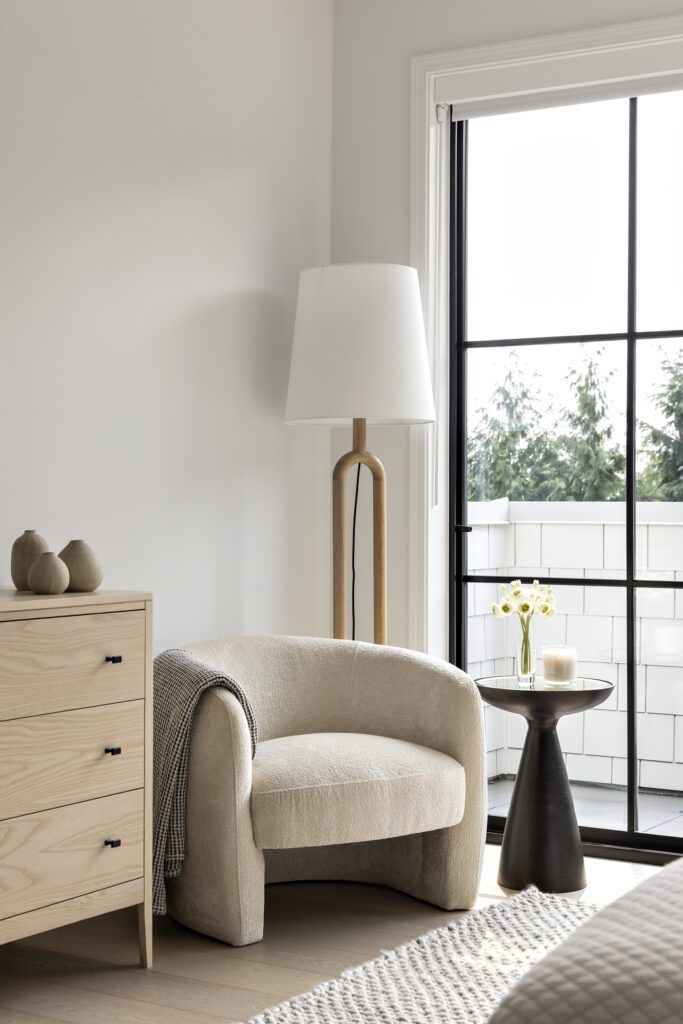
A quiet corner in the primary bedroom.
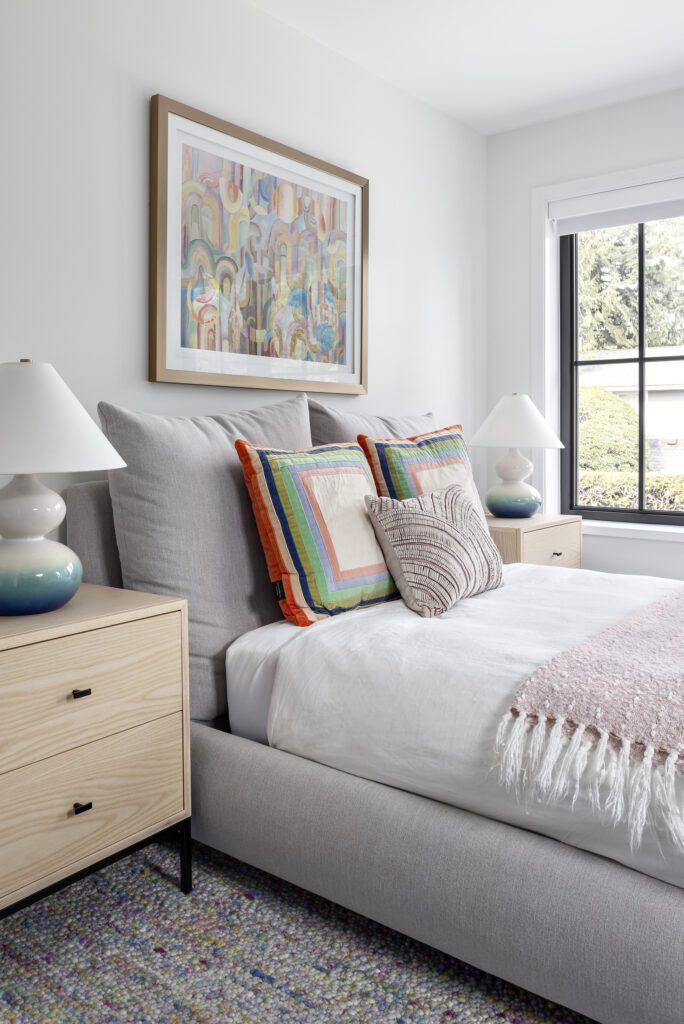
We included pops of color in the kids’ rooms and incorporated a favorite piece of artwork over the bed.
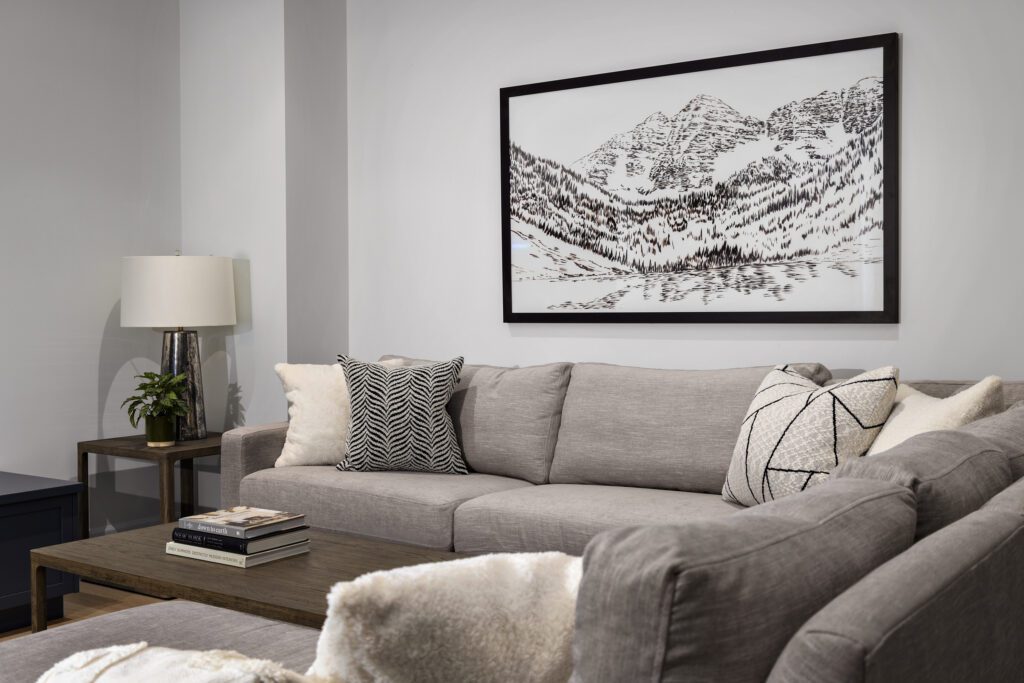
A cozy media room in the basement provides ample seating for the friends and family.
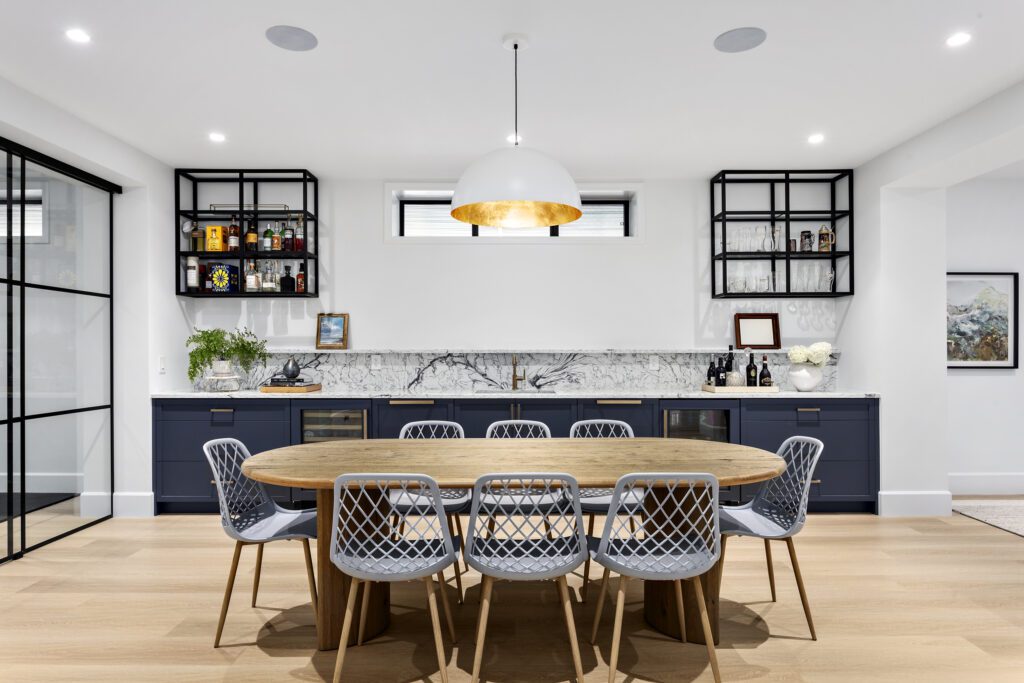
A multipurpose space off the media room serves as an entertaining area or a craft space for the kids.
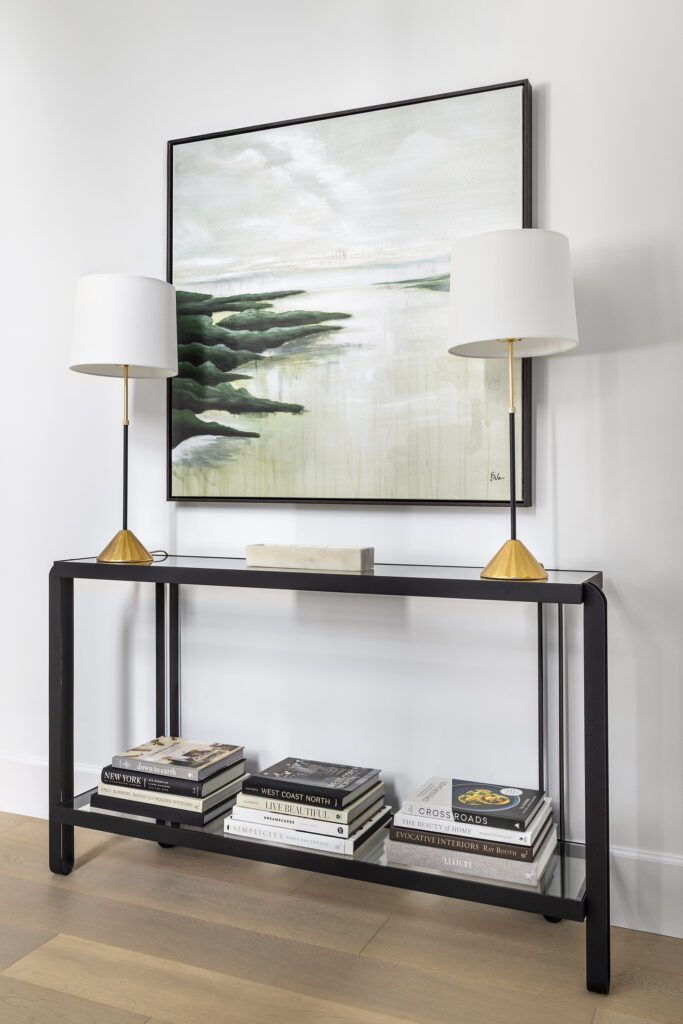
A hallway off the stairs becomes lovely moment between spaces with the right piece of artwork.
We hope you’ve enjoyed the house tour of our Edgemont family home. What are your thoughts? Let us know in the comments below!
Interested in starting your new project? Contact us here. See our other completed projects on our website.
Credits
Builder: Turco Homes
Furniture: CF Interiors
Lighting: Visual Comfort
Photos: Provoke Studios
Spec Design: AK Design
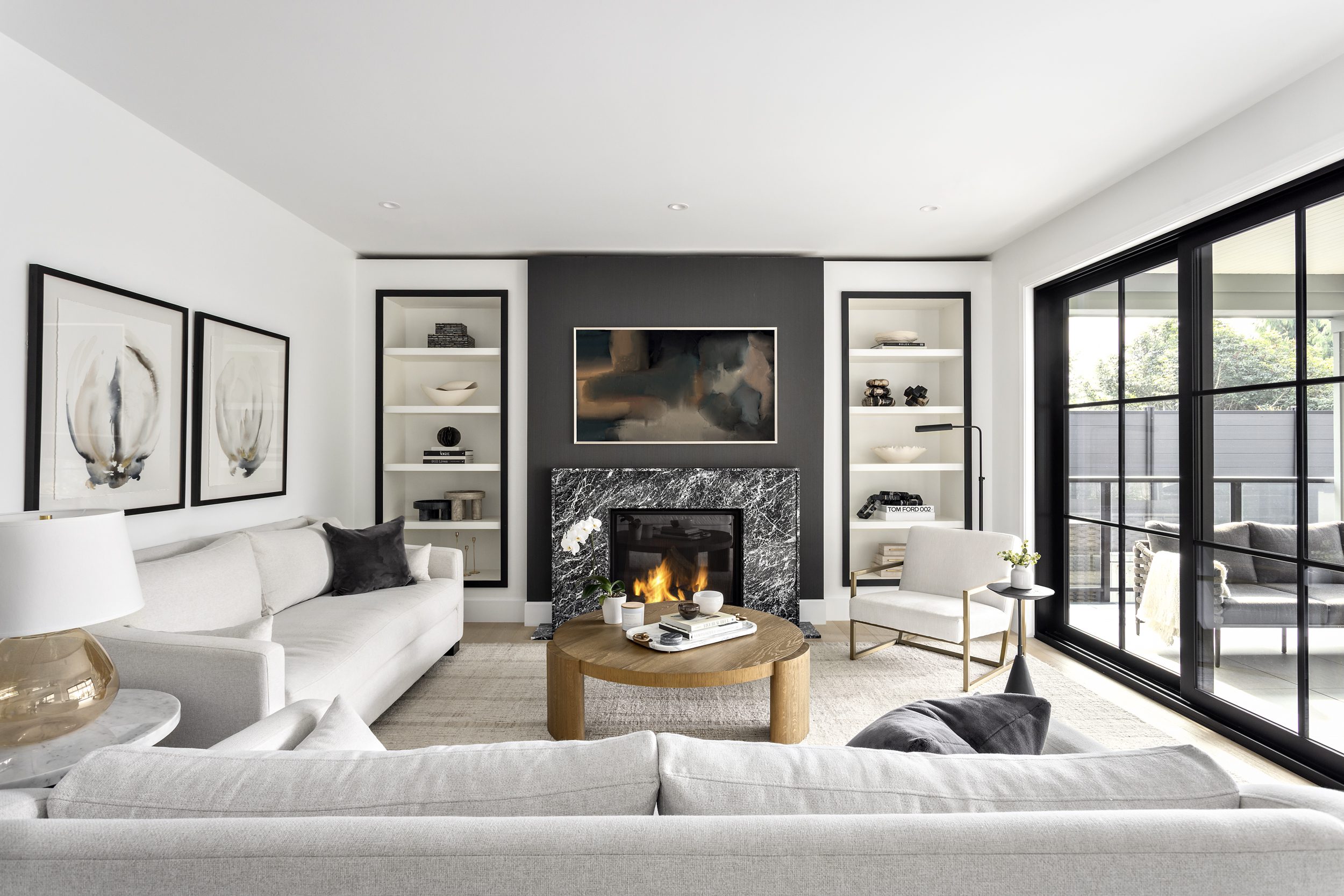
Very, very nice, Taleah.