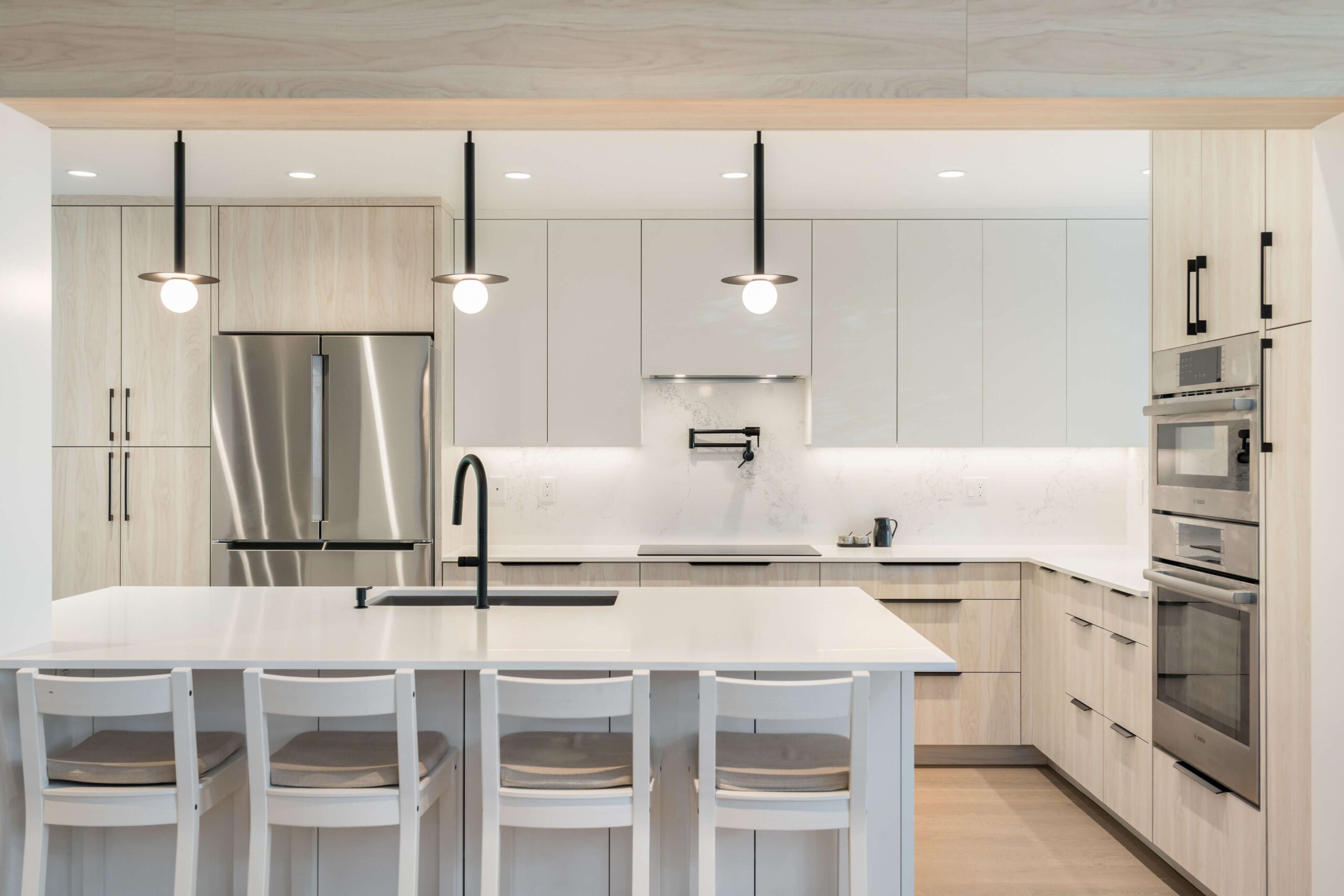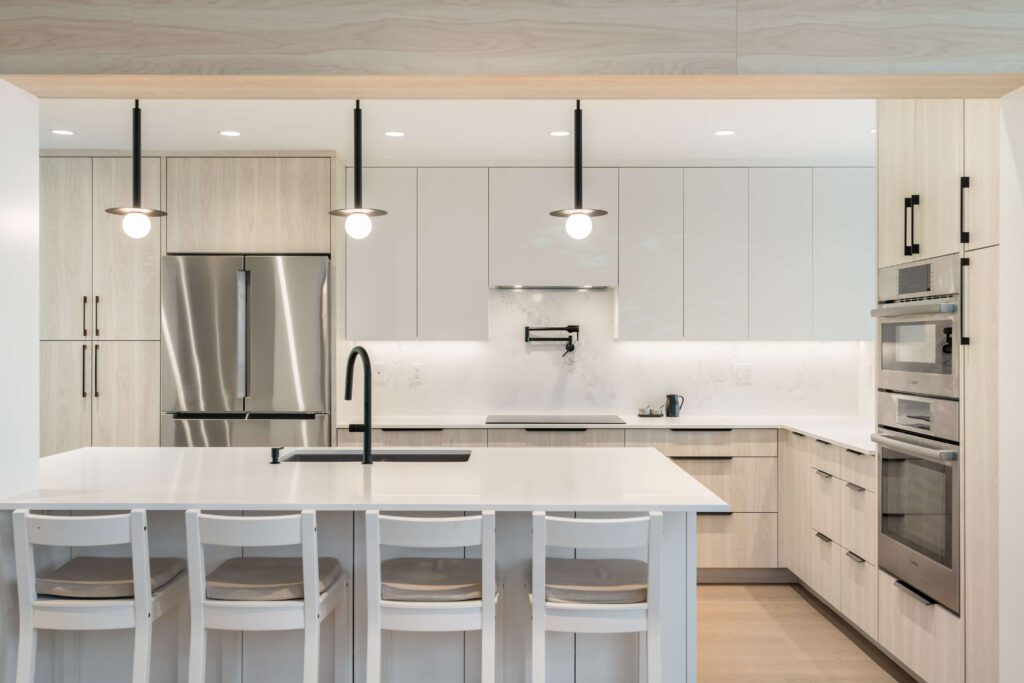
Come with us on a virtual tour of our Port Moody kitchen renovation which was completed earlier this year.
Introduction
In May 2022 I was introduced to a lovely family in Port Moody who needed a quick kitchen design. Their previous designer had backed out of the job at the last minute due to personal issues, and they needed a designer who could fill in and turn the project around quickly as they had all the other key professionals lined up and ready to go.
We went through our standard design process in record time and managed to deliver a complete design package of drawings and specifications in 2 months. This quick turnaround was due largely to our motivated and discerning clients who knew exactly what they wanted and made decisions quickly!
The Brief
A young family of three (soon-to-be four!) wants to renovate the kitchen and dining nook in their townhouse to create a larger, more functional kitchen area. They have already consulted with an engineer to confirm that they could remove the wall backing onto the living room in order to create an open concept space, allow more light to flow into the kitchen, and accommodate a large island.
A light and bright, streamlined aesthetic appeals to the clients, and they’re hoping for a mostly white kitchen with some wood for warmth and black accents for contrast. Their wish list includes a desk area, seating at the island, a pot filler or prep sink, and plenty of storage.
The Plan
We worked with the engineer to determine how to remove the supporting wall between the kitchen and the living room. This required adding a beam with two support posts. We were also able to steal a few square feet from the adjacent play room; this eliminated a pinch point on the right side of the island.
Once we had the layout nailed down, we were able to focus in on the finishes and fixtures. We explored a variety of millwork finishes but landed on a mix of matte white and a bleached wood for a clean but warm feel. We selected matte black metal finishes for pops of contrast throughout the space, and kept the profiles minimal and clean-lined for a sleek, contemporary look.
Port Moody Kitchen Renovation Photos
Take a look at the amazing renovation below, along with some truly unbelievable before photos!
After Photos
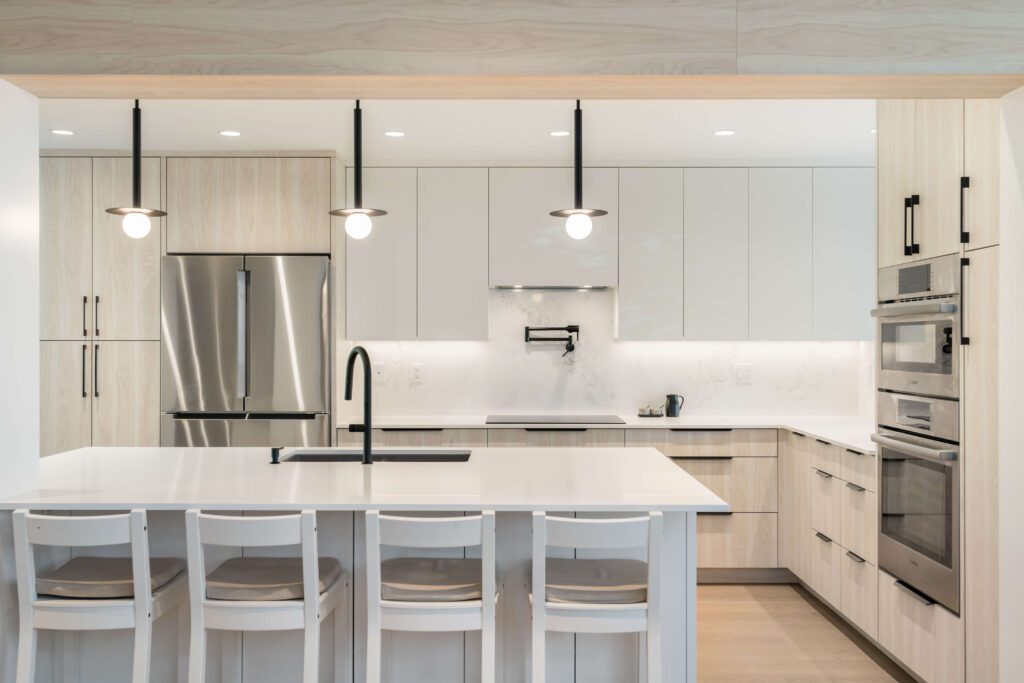
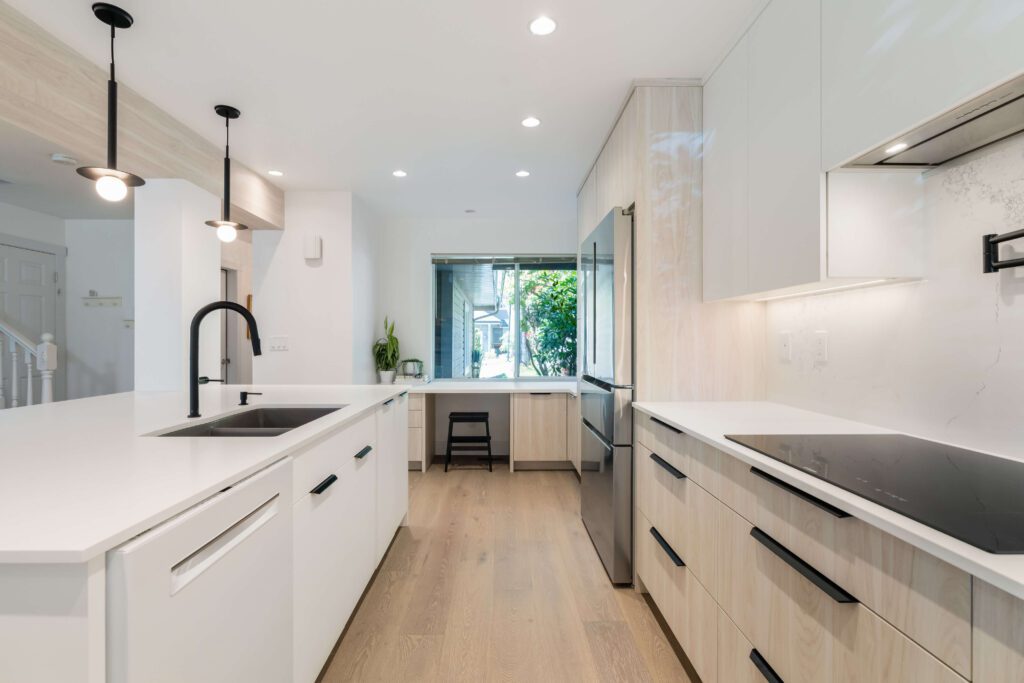
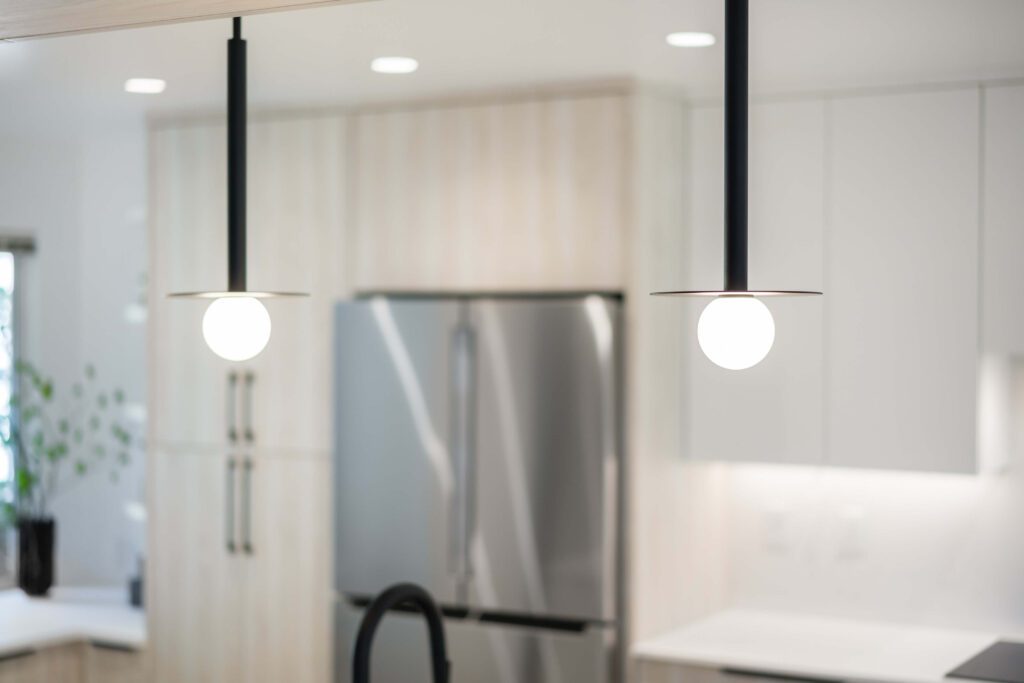
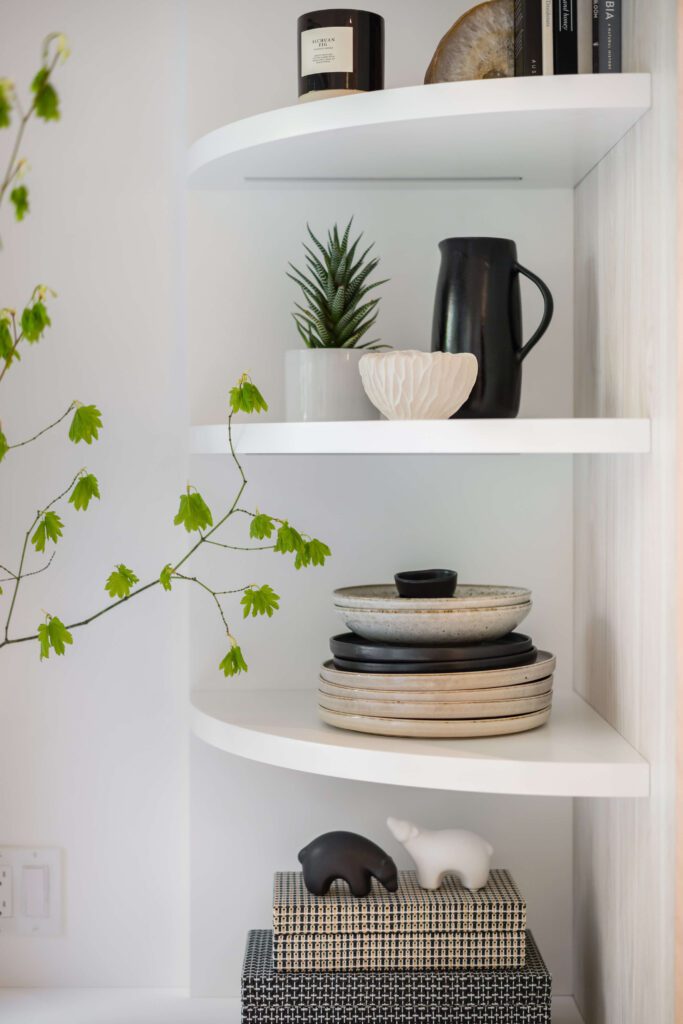
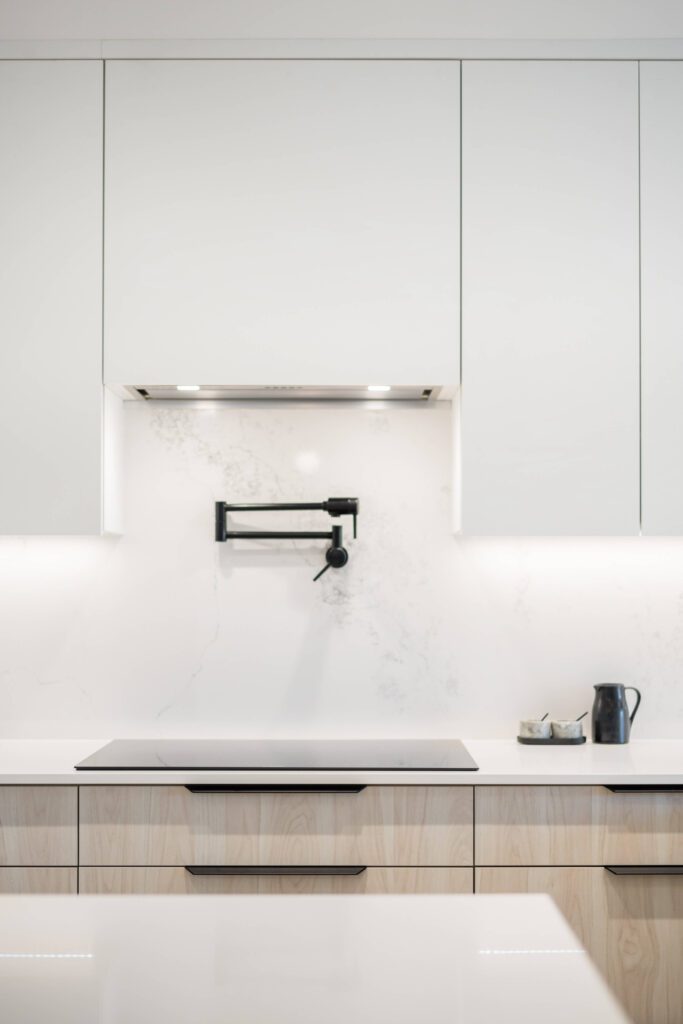
Before Photos
The before photos of this space show how dark and closed off it was. It also featured a number of dated design features that didn’t resonate with the clean, contemporary aesthetic of the homeowners.
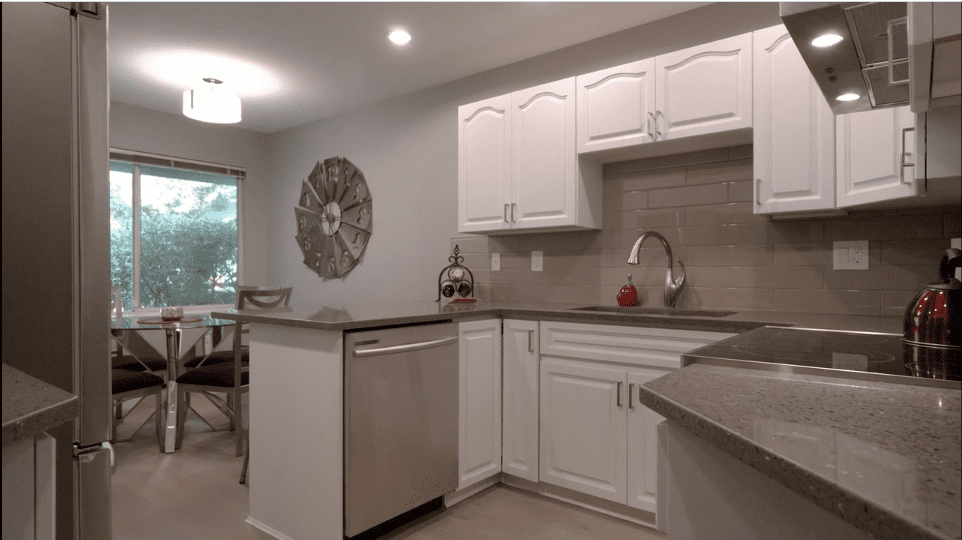
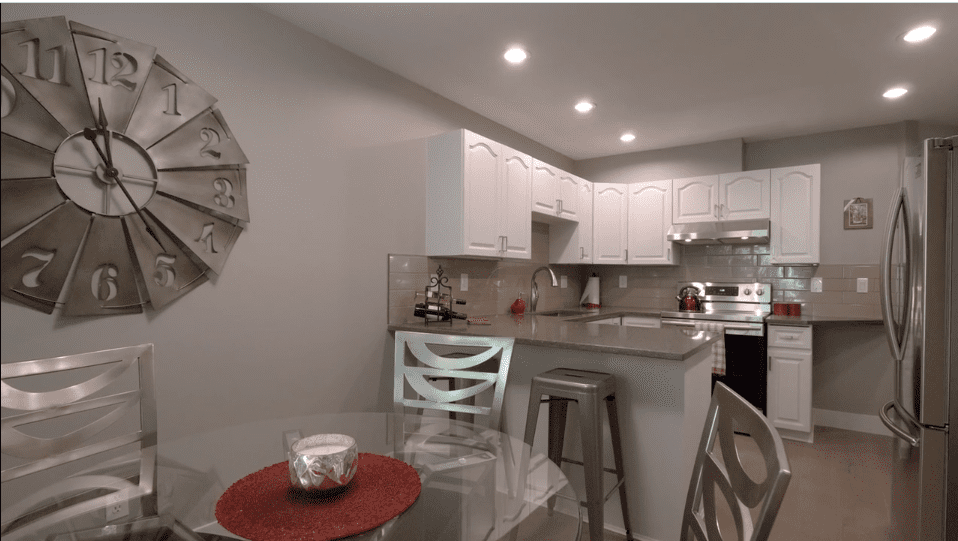
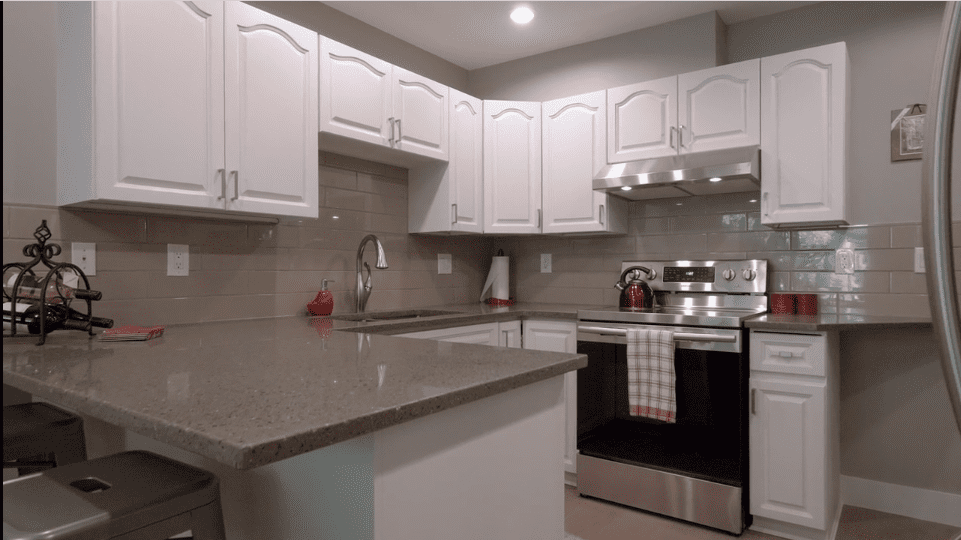
What do you think? Let us know in the comments below!
Credits
Construction and millwork: Stocco Construction
Countertops: Caesarstone
Lighting: Visual Comfort
Hardware: Viefe
Appliances: Miele
Flooring: Pravada Floors
