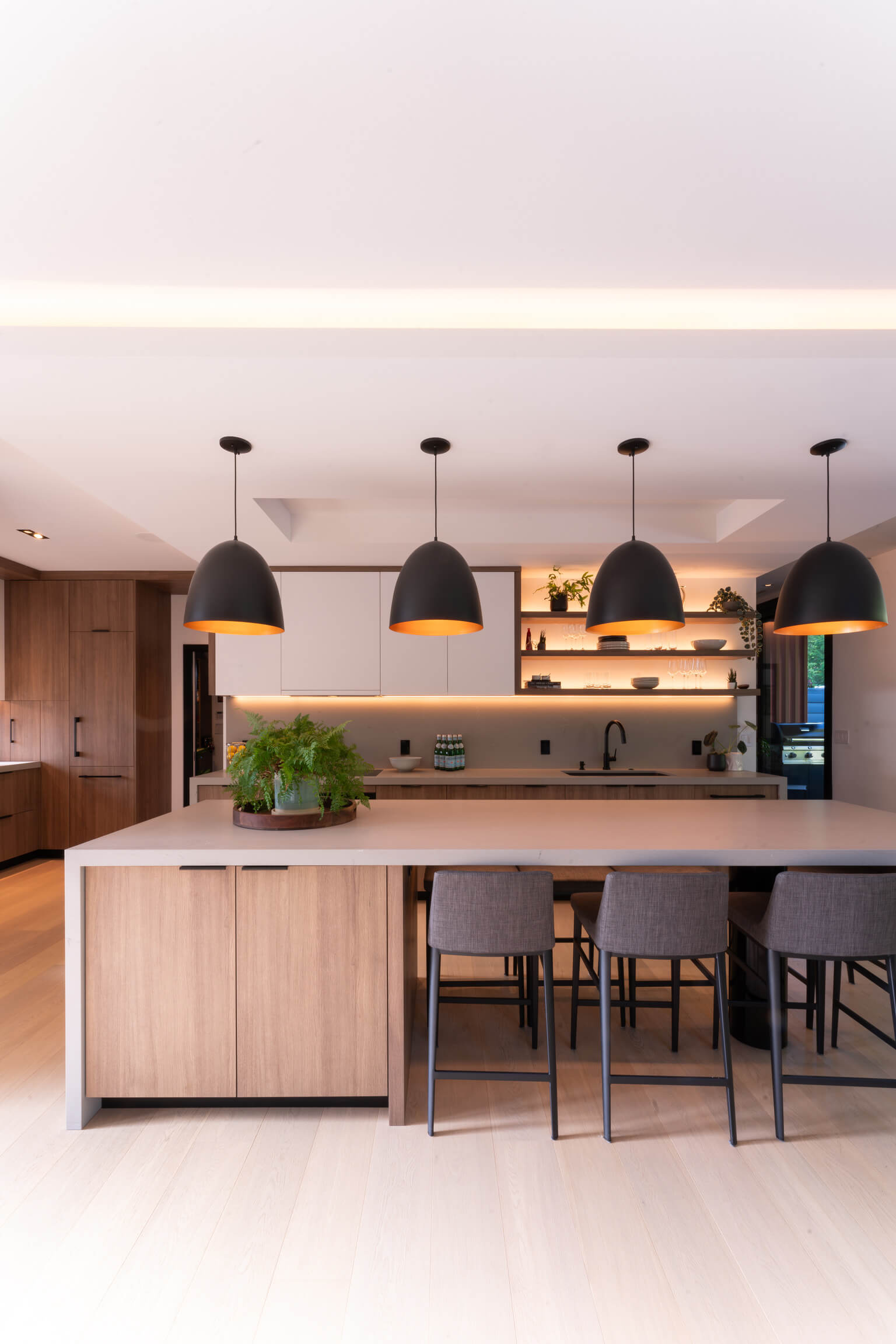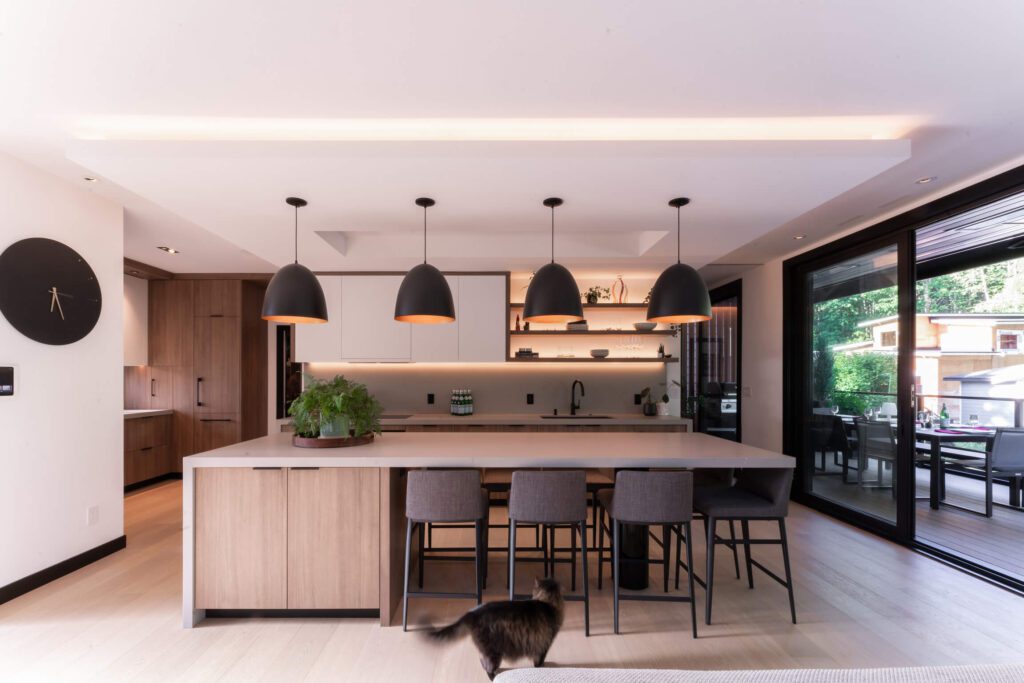
Come with us on a virtual house tour of Summerfell, a modern masterpiece in North Vancouver.
Introduction
In September 2020, my dear friends Neil and Kane purchased a lovely lot in North Vancouver that backs onto Mosquito Creek Trail. Shortly after the deal closed, Neil and I tromped around the lot, through the briar patches and overgrown grass, envisioning what could be created on this magnificent lot.
The Brief
Following their wedding in 2019, Neil and Kane were ready to create an oasis for themselves that perfectly blended their personalities and reflected their new life together.
The priorities included:
- a central kitchen that was spacious enough to entertain guests
- two separate offices so they both could work from home
- a roof deck to enjoy the view of the forest and the sunsets
- a basement suite for guests
- a coach house to be used as a rental property
Other factors that went into the design and planning included Neil’s baby grand piano, Kane’s love of plants (lots of plant babies and a glasshouse in the backyard), an extensive Lego collection, and their handsome cat, Marco.
The Plan
Their design aesthetic is decidedly clean and modern. They opted for a minimal, masculine color scheme of white walls, black window and door frames, and matte black metal finishes. White oak flooring and millwork a few shades darker than the floor bring in a mix of warm tones to help the space feel inviting.
Slatted walls are repeated throughout the home, both as a wall feature in the media room and primary bedroom and as a room divider in the entry. This element is repeated as architectural screening on the exterior to provide privacy from neighbors and passersby on the sidewalk.
A focus on materiality and texture is evidenced through the brushed oak floors, concrete-inspired countertops, charcoal tiles, and varied weaves and textures of upholstered furniture in shades of grey.
The Process
Toward the end of 2020, Neil got to work drafting the plans for the house, and with the help of their builder and structural engineer, submitted the plans for permitting in early 2021. After months of waiting, pages of feedback from the City, and massive revisions to the design, particularly the roof deck and the coach house, the plans were approved and the builders broke ground in May 2021.
With the build underway, we began to consider furnishing the home and selecting decorative lighting fixtures. Because supply chain delays were at their height in 2021, we decided to err on the side of caution and began sourcing their furnishings in the fall of that year. Certain key pieces were sourced from as far away as Sweden and Australia, so we placed these orders early to ensure they arrived in time.
The entire build, from ground-breaking to possession, took about 15 months in total. In the end, we considered this a success given the detail and scale of the home, the supply chain issues, and materials shortages that occurred during the build. Once Neil and Kane took possession, we were ready to install the furniture we had sourced from CF Interiors, Ginger Jar, and Rove Concepts so they could settle in and begin the exciting new chapter in their lives.
Summerfell Photos
Take a look at the final photos from this stunning labor of love.
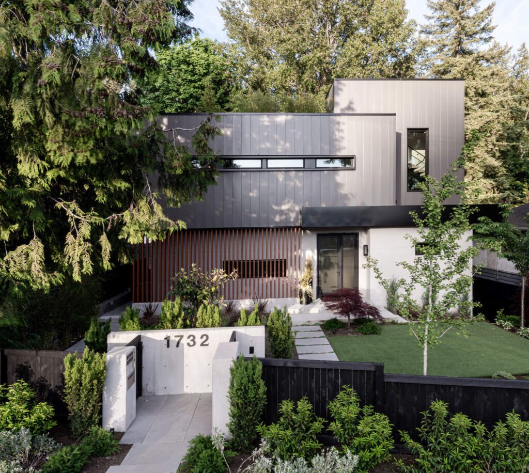
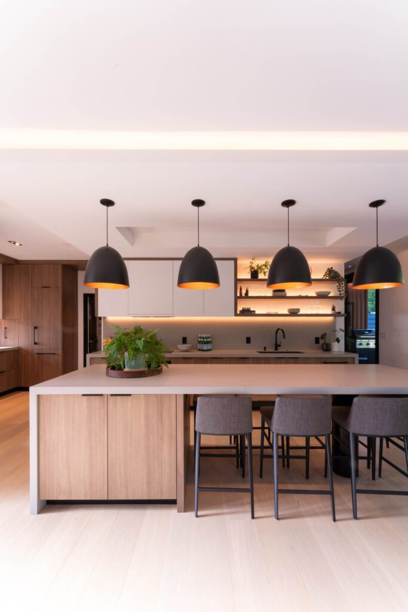
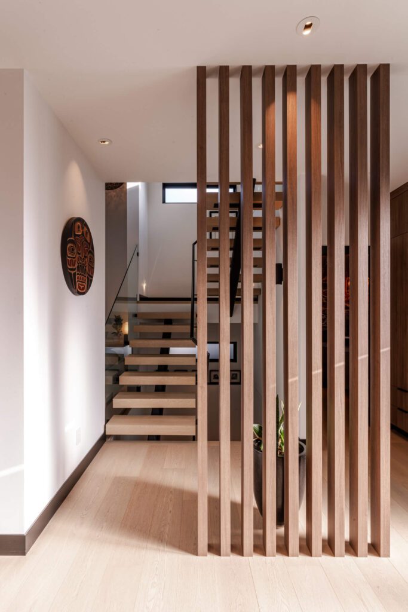
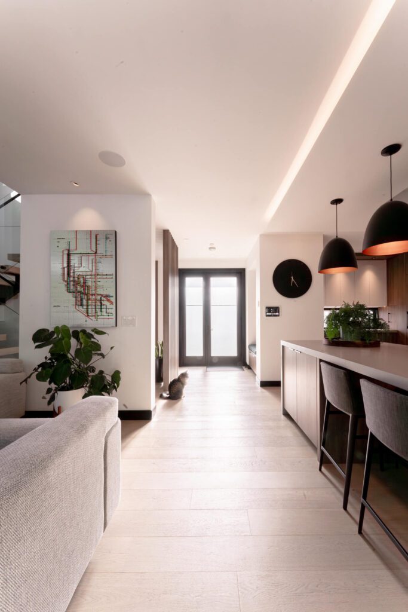
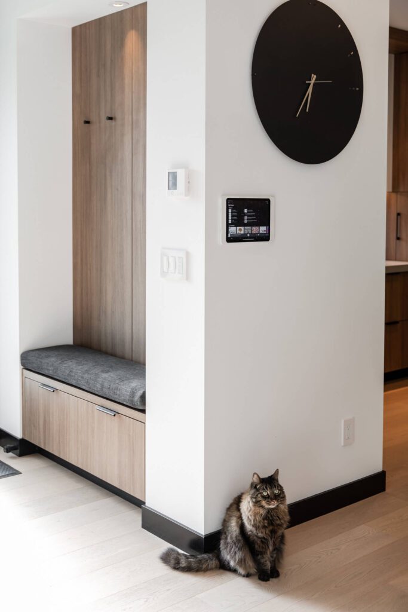
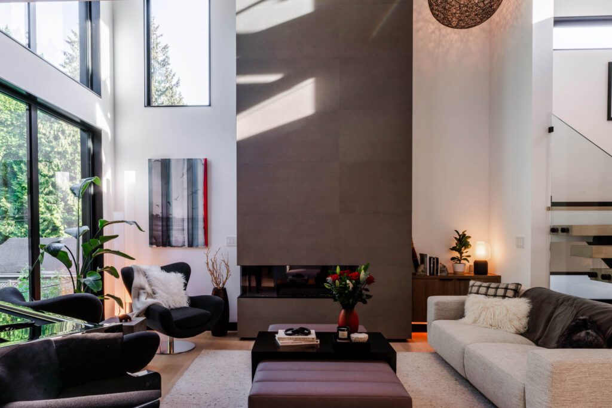
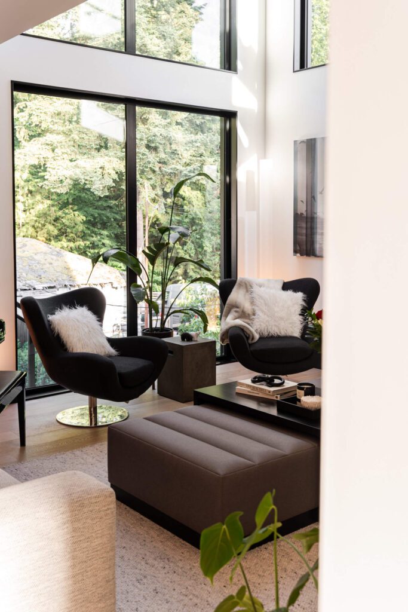
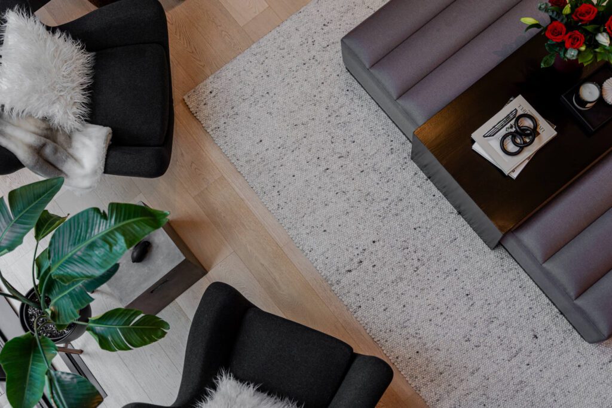
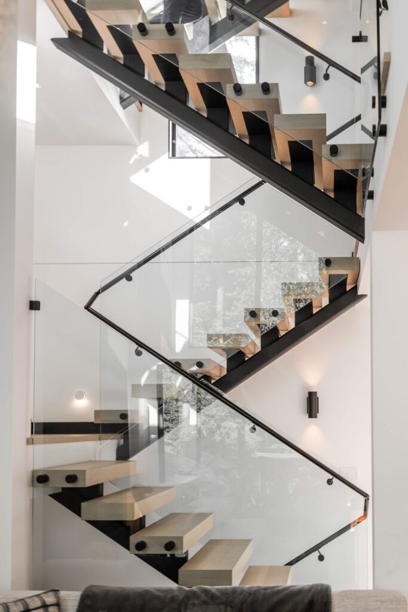
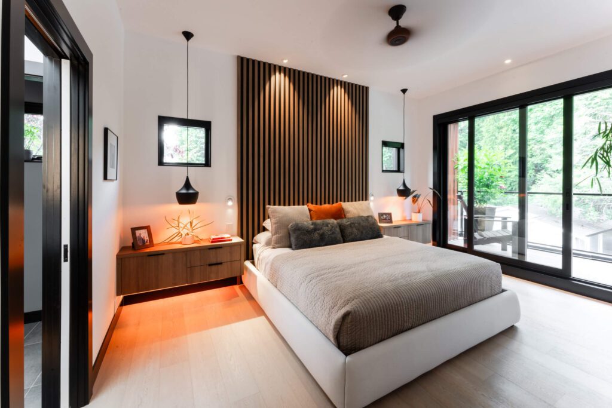
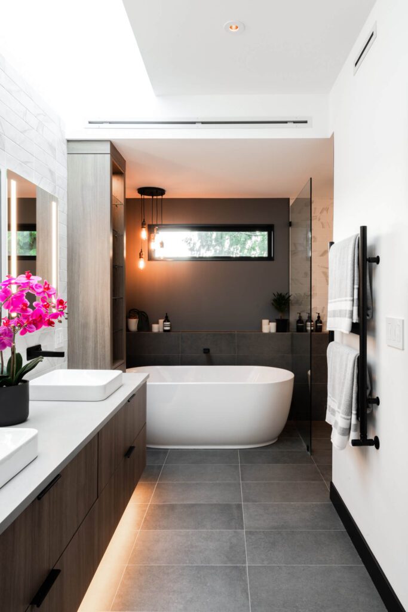
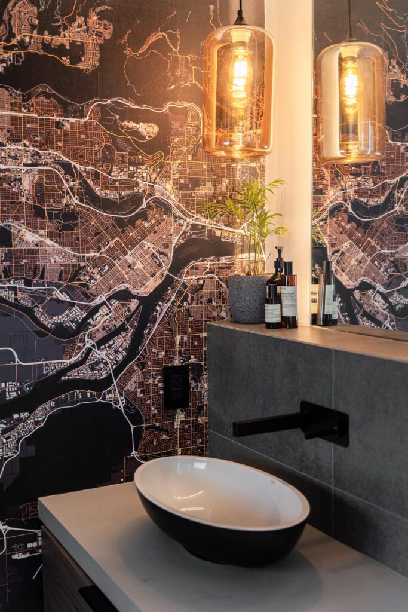
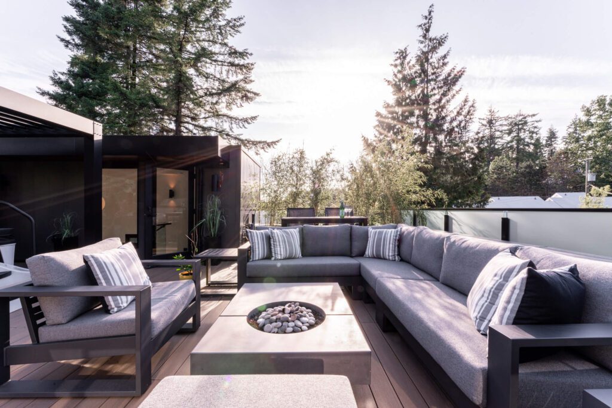
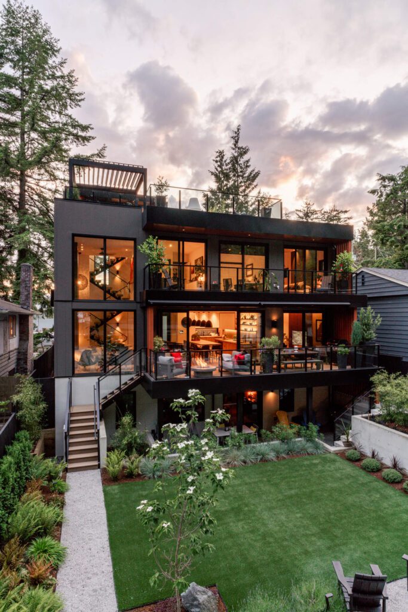
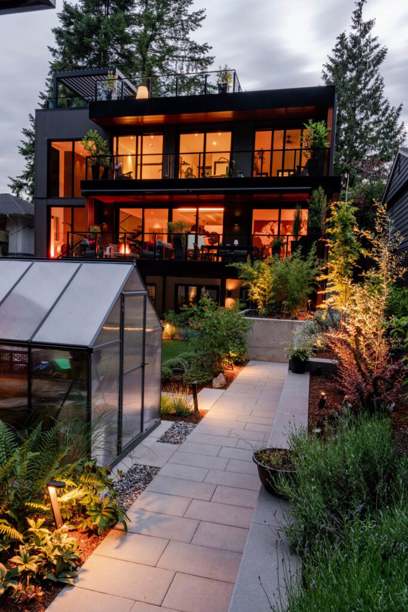
So, what did you think of our house tour of Summerfell? Let us know in the comments below!
Credits
Builder: Naikoon
Millwork: Duke Custom Kitchens
Countertops: Caesarstone
Lighting: Moooi Lighting, Tech Lighting, Hinkley, Kuzco
Plumbing: Kohler, Riobel, Delta
Appliances: Miele
Furniture: CF Interiors, Ginger Jar, Rove Concepts
